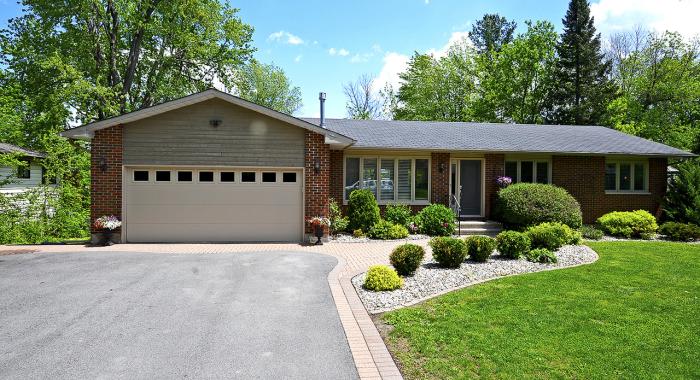Stunning Manotick Waterfront

Absolutely stunning water views from both levels of this deceivingly large bungalow. Truly move-in ready, this open concept home boast a spacious gourmet kitchen with plenty of custom built-ins. Quality finishes throughout. Entertaining sized living area with expansive windows overlooking the water. Finished lower level with walkout to meticulously landscaped yard. Deep water off the "Fendock" can accommodate large boats. Start Living!
Dimensions
| Section | Dimensions |
|---|---|
| Kitchen: | 23.00 x 14.08 |
| Living room: | 15.00 x 13.08 |
| Dining room: | 17.00 x 14.00 |
| Family room: | 18.03 x 17.11 |
| Master bedroom: | 16.07 x 11.11 |
| 2nd bedroom: | 15.06 x 11.00 |
| Section | Dimensions |
|---|---|
| 3rd bedroom: | 14.00 x 12.04 |
| 4th bedroom: | 10.03 x 9.08 |
| Store room: | 26.00 x 15.00 |
| Foyer: | 10.00 x 6.00 |
| Full bath: | 11.00 x 7.00 |
| Ensuite 4-piece: | 10.02 x 9.08 |
| Section | Dimensions |
|---|---|
| Ensuite 3-piece: | 7.08 x 5.00 |
| 3 season storage: | 10.08 x 10.00 |
| Deck: | 11.07 x 11.00 |
| Enclosed porch: | 11.07 x 11.02 |
| Walk-in closet: | 14.00 x 5.07 |
$799,900
6095 James Bell Drive
Manotick
basic info
4 Bedrooms, 3 Bathrooms
specifications
Built: 1985
Taxes: $5193
Parking: double attached garage
Print Listing Sheet
 Please think of the environment before printing. Print This Page
Please think of the environment before printing. Print This Page
specifications
| type: | House |
| style: | Bungalow |
| taxes: | $5193 |
| year: | 1985 |
| warranty: | N/A |
| bedrooms: | 4 |
| bathrooms: | 3 |
| full baths: | 3 |
| half baths: | 0 |
| frontage: | 100 feet |
| view: | Water views |
| balcony/patio: | yes |
| fireplaces: | 2 natural gas |
| kitchen: | N/A |
| parking: | double attached garage |




































