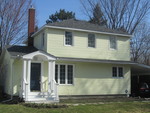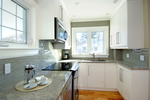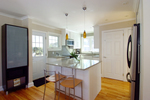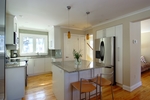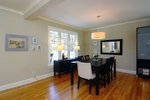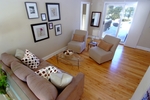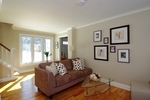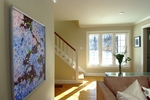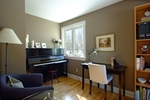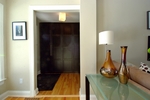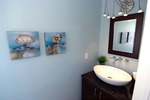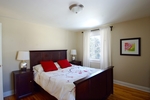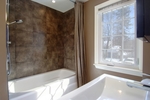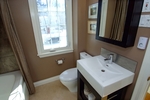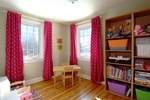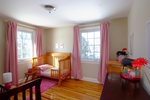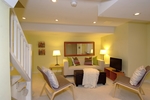MANOR PARK GEM
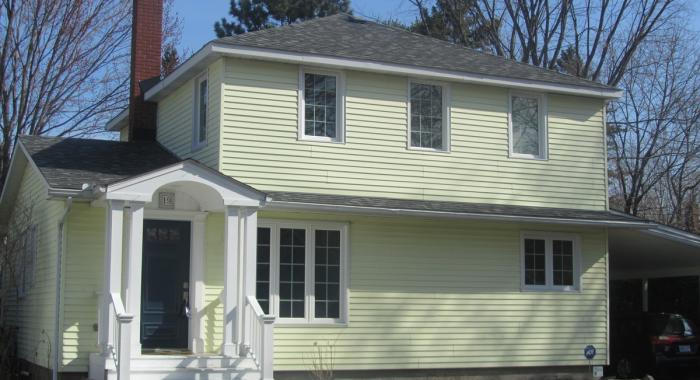
Located on one of the quietest streets in the "Park". Rarely do you find the perfect location, layout & quality finishings together! This extensively renovated home boast an open gourmet kitchen with granite counters & large breakfast island, full bath with heated floors, deep tub, new vanity, pot lights & more. Large foyer with designer powder room. Versatile family room/office. Large lower level rec room.
Dimensions
| Section | Dimensions |
|---|---|
| Kitchen: | 12.03 x 11.06 |
| Living room: | 23.08 x 9.06 |
| Dining room: | 14.00 x 11.02 |
| Section | Dimensions |
|---|---|
| Family room: | 12.00 x 7.06 |
| Master: | 12.08 x 11.06 |
| Bedroom 2: | 11.06 x 10.03 |
| Section | Dimensions |
|---|---|
| Bedroom 3: | 10.06 x 8.02 |
| REC ROOM: | 19.00 x 14.05 |
| Foyer: | 8.00 x 7.06 |
$629,900
19 Bedford Cr
Manor Park, Ottawa
basic info
3 Bedrooms, 2 Bathrooms
specifications
Built: 1948 approx
Taxes: $5194
Levels: 2
Print Listing Sheet
 Please think of the environment before printing. Print This Page
Please think of the environment before printing. Print This Page
specifications
| type: | Detached |
| style: | 2 storey detached |
| taxes: | $5194 |
| year: | 1948 approx |
| warranty: | N/A |
| bedrooms: | 3 |
| bathrooms: | 2 |
| full baths: | 1 |
| half baths: | 1 |
| frontage: | 60 |
| levels: | 2 |
| fireplaces: | N/A |
| kitchen: | 1 |
| parking: | 3 |

