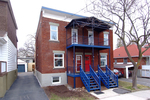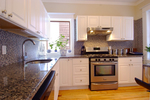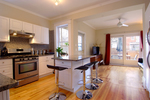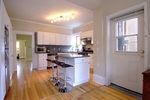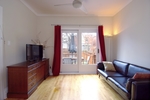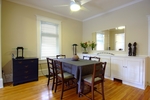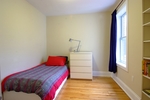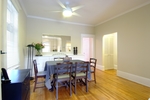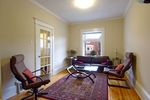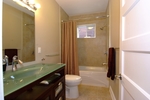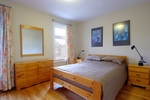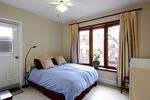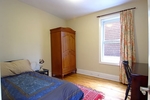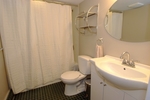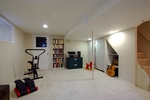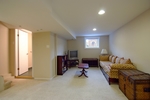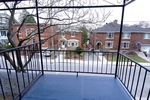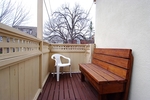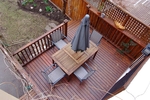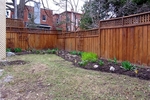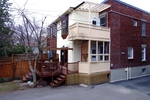New Edinburgh Semi
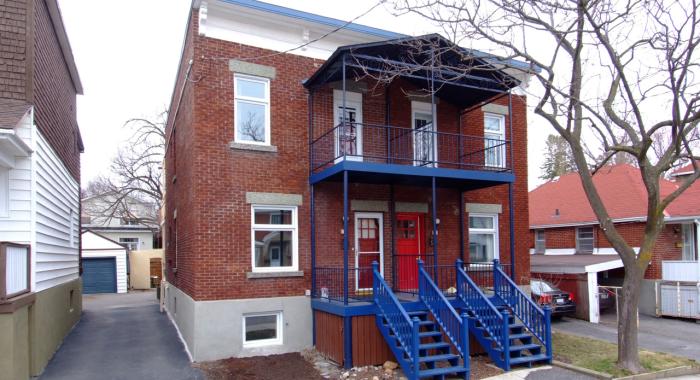
Located in the heart of New Ed, this 4 bedroom semi is move-in ready! New kitchen with stainless steel appliances including gas stove, granite, backsplash & breakfast bar. Brand new 4 piece bathroom on 2nd level. Finished lower level with full bath. Newer roof, furnace & most windows. 2 balconies & deck. Walk to all the shops & restaurants or take a stroll by the river. It's all at your finger tips!
Dimensions
| Section | Dimensions |
|---|---|
| Foyer: | 9.00 x 5.06 |
| Living Room: | 12.06 x 9.11 |
| Dining Room: | 12.07 x 11.05 |
| Kitchen: | 12.06 x 11.00 |
| Family Room: | 11.03 x 10.09 |
| Powder Room: | 2 piece |
| Section | Dimensions |
|---|---|
| Master Bedroom: | 13.06 x 10.03 |
| Bedroom 2: | 10.03 x 10.00 |
| Bedroom 3: | 10.00 x 9.00 |
| Bedroom 4: | 11.03 x 9.04 |
| Full Bathroom: | 10.00 x 5.00 |
| Rec Room: | 15.00 x 12.07 |
| Section | Dimensions |
|---|---|
| Den: | 9.04 x 8.06 |
| Full Bath: | 8.03 x 5.05 |
| Laundry/Utility Room: | 14.09 x 10.09 |
| Storage: | 10.06 x 8.06 |
$559,900
138 Ivy Crescent
New Edinburgh, Ottawa
basic info
4 Bedrooms, 3 Bathrooms
Lot: 0 (22320 X 96.25)
specifications
Built: 1932
Taxes: $4965
Levels: 2
Print Listing Sheet
 Please think of the environment before printing. Print This Page
Please think of the environment before printing. Print This Page
specifications
| type: | Detached |
| style: | Semi-Detached |
| taxes: | $4965 |
| year: | 1932 |
| warranty: | N/A |
| bedrooms: | 4 |
| bathrooms: | 3 |
| full baths: | 2 |
| half baths: | 1 |
| frontage: | 22320 |
| lot: | 0 |
| levels: | 2 |
| balcony/patio: | 2 |
| fireplaces: | 0 |
| kitchen: | 1 |
| parking: | 1 |

