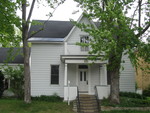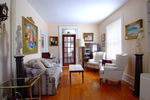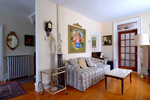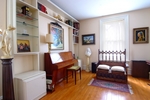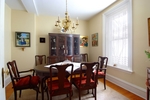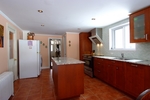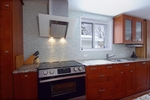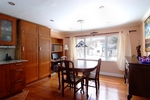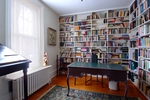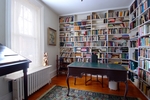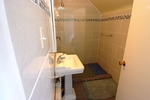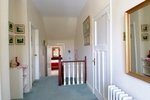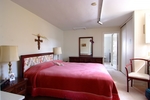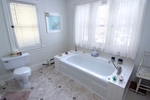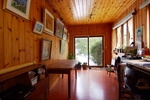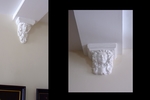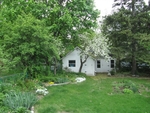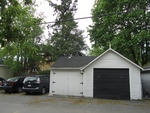New Ed family home
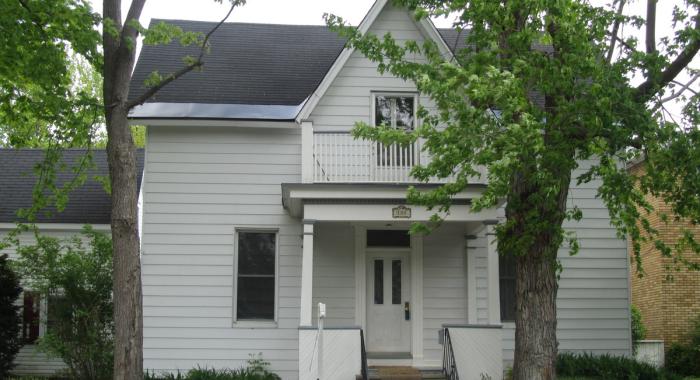
Rarely available spacious 4 bedroom family home on an oversized lot in the heart of New Edinburgh. New kitchen with stainless steel appliances, granite + breakfast bar. Main floor family room overlooking large private backyard. Spacious Living room & formal dining room. Bonus main floor study/library & studio! Second level has master bedroom with spacious updated ensuite bath. 3 bedrooms with access to fully updated bathroom + balcony. garage parking + 2 outdoor spaces on quiet lane. Don't miss this opportunity!
VIRTUAL TOUR: http://www.photohug.com/ClostandBrown127/
Dimensions
| Section | Dimensions |
|---|---|
| Dining Room: | 12.04 x 11.07 |
| Library/Office: | 12.04 x 10.10 |
| Living Room: | 22.04 x 11.03 |
| Foyer: | 10.02 x 5.07 |
| Kitchen: | 13.06 x 12.03 |
| Section | Dimensions |
|---|---|
| Family Room: | 12.03 x 12.00 |
| Studio: | 26.00 x 8.06 |
| Master Bedroom: | 14.03 x 12.02 |
| Ensuite: | 12.09 x 11.07 |
| 2nd Bedroom: | 12.03 x 9.10 |
| Section | Dimensions |
|---|---|
| 3rd Bedroom: | 12.03 x 11.04 |
| 4th Bedroom: | 11.00 x 9.00 |
| Office/den: | 7.05 x 7.00 |
$669,900
108 Crichton Street
New Edinburgh, Ottawa
basic info
4 Bedrooms, 3 Bathrooms
Size: 2505sq.ft.
Lot: 0 (39000 X 155)
specifications
Built: 1872
Taxes:
Levels: 2
Print Listing Sheet
 Please think of the environment before printing. Print This Page
Please think of the environment before printing. Print This Page
specifications
| type: | House |
| style: | 2 storey detached |
| taxes: | N/A |
| year: | 1872 |
| warranty: | N/A |
| bedrooms: | 4 |
| bathrooms: | 3 |
| full baths: | 2 |
| half baths: | 1 |
| frontage: | 39000 |
| lot: | 0 |
| levels: | 2 |
| sqft: | 2505sq.ft. |
| balcony/patio: | 2nd level |
| fireplaces: | N/A |
| kitchen: | 1 |
| parking: | 2 outdoor 1 garage |

