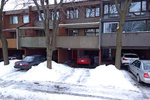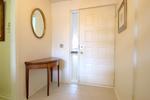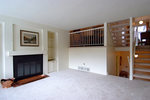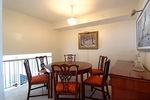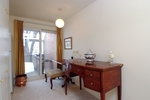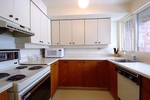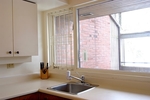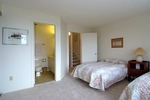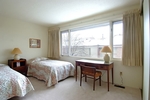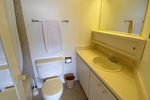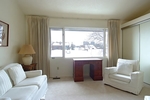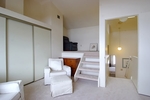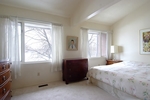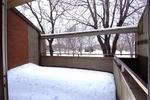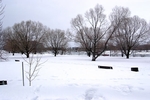Lowertown on the Rideau
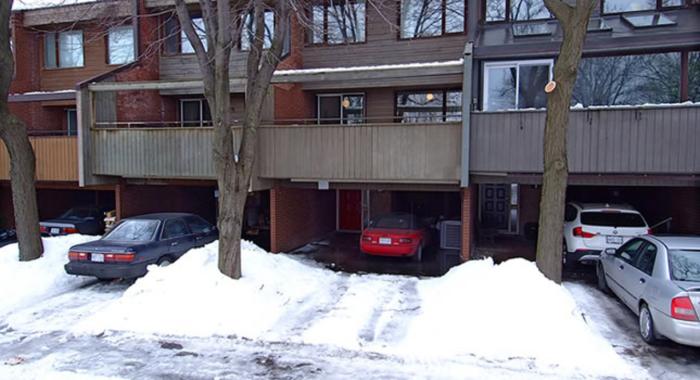
Spectacular location overloooking Bordleau Park & the Rideau River. This spacious townhome has a perfect balance of indoor/outdoor living space. Living room with fireplace & access to landscaped backyard, separate dining room off kitchen + large private balcony with water/park vistas. Basement with lots of storage space & development potential. Large bedrooms including master with ensuite & top floor with skyline views of downtown!
http://www.photohug.com/ClostandBrown125/
Dimensions
| Section | Dimensions |
|---|---|
| Living Room: | 14.00 x 13.06 |
| Dining Room: | 10.10 x 9.02 |
| Kitchen: | 10.00 x 8.07 |
| Full bath: | 9.02 x 5.00 |
| Section | Dimensions |
|---|---|
| Master Bedroom: | 13.06 x 12.00 |
| Bedroom: | 15.09 x 11.03 |
| Bedroom: | 13.06 x 12.00 |
| Foyer: | 7.00 x 5.08 |
| Section | Dimensions |
|---|---|
| Mud Room/Balcony: | 6.00 x 5.03 |
| Store room: | 16.00 x 10.09 |
| Loft: | 9.03 x 5.05 |
| Computer Room/Eating Area: | 14.06 x 5.10 |
$449,900
300 Cathcart Street
Lower Town, Ottawa
basic info
3 Bedrooms, 3 Bathrooms
Lot: 16660 (16660 X 77.00)
specifications
Built: 1980
Taxes: $4730/2012
Levels: 3
Print Listing Sheet
 Please think of the environment before printing. Print This Page
Please think of the environment before printing. Print This Page
specifications
| type: | Townhome |
| style: | Row Unit |
| taxes: | $4730/2012 |
| year: | 1980 |
| warranty: | N/A |
| bedrooms: | 3 |
| bathrooms: | 3 |
| full baths: | 2 |
| half baths: | 1 |
| frontage: | 16660 |
| lot: | 16660 |
| levels: | 3 |
| view: | Park/Water |
| balcony/patio: | Yes |
| fireplaces: | 1 |
| kitchen: | 1 |
| parking: | 2 |

