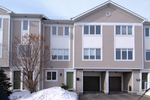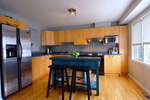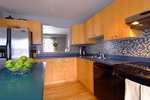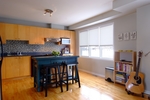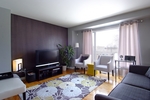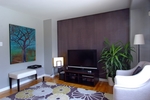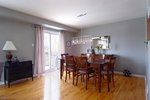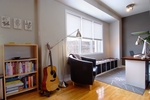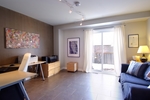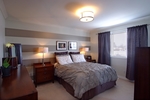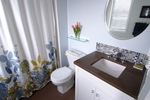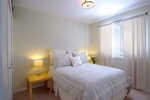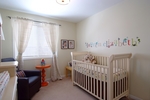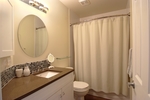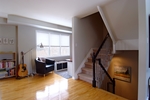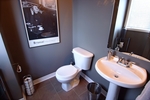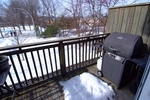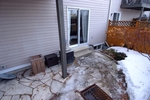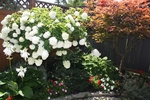Central Townhouse
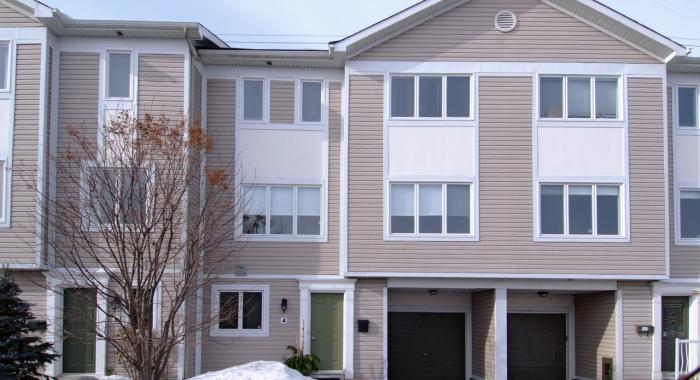
In this private enclave of executive Domicile towns, this unit truly shines! The perfect blend of entertaining/living spaces. Highly renovated with designer finishes & touches throughout. Main floor family room can double as office & has access to a private landscaped yard. Master bedroom features a walk-in closet & 4 piece ensuite. Private park setting at rear. Nothing to do but start living the life!
VIRTUAL TOUR: http://www.photohug.com/ClostandBrown123/
Dimensions
| Section | Dimensions |
|---|---|
| Kitchen: | 17.00 x 13.06 |
| Living Room: | 13.09 x 12.03 |
| Dining Room: | 12.03 x 10.03 |
| Section | Dimensions |
|---|---|
| Family Room: | 13.04 x 12.01 |
| Den/Computer Room: | 7.02 x 5.08 |
| Master Bedroom: | 13.06 x 11.10 |
| Section | Dimensions |
|---|---|
| 2nd Bedroom: | 12.04 x 9.04 |
| 3rd Bedroom: | 9.11 x 9.02 |
| Foyer: | 13.03 x 6.03 |
$334,900
4 Barnaby Pvt
Overbrook, Ottawa
basic info
3 Bedrooms, 3 Bathrooms
Size: 1645 sq.ft.
Lot: 0 (25000 X 43.66)
specifications
Built: 2000
Taxes: $3206
Levels: 3
Print Listing Sheet
 Please think of the environment before printing. Print This Page
Please think of the environment before printing. Print This Page
specifications
| type: | Townhouse |
| style: | Townhouse |
| taxes: | $3206 |
| maintenance: | $65/month |
| year: | 2000 |
| warranty: | N/A |
| bedrooms: | 3 |
| bathrooms: | 3 |
| full baths: | 2 |
| half baths: | 1 |
| frontage: | 25000 |
| lot: | 0 |
| levels: | 3 |
| sqft: | 1645 sq.ft. |
| view: | park setting |
| balcony/patio: | rear facing balcony |
| fireplaces: | N/A |
| kitchen: | 1 |
| parking: | garage + driveway |

