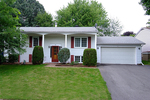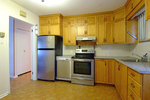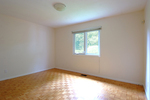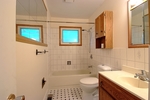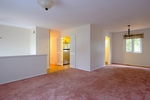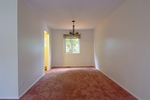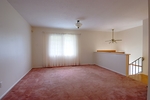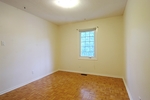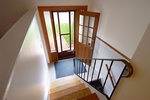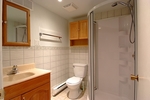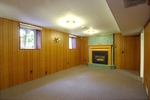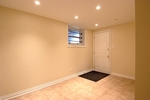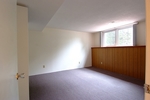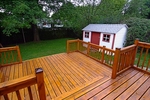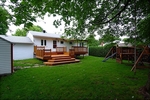16 Juniper Court
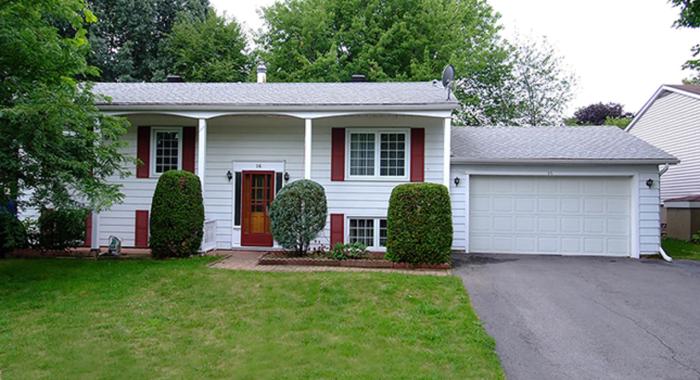
Rarely available Hi-Ranch model on a family friendly quiet Cul-de-sac. Unique layout allows for many different uses. Oversized garage with inside entry to newly renovated mudroom. Large family room with gas fireplace. Kitchen with hardwood cabinets & stainless appliances. Large 2-tiered deck. Most systems newer including electrical, furnace, windows, roof etc. Short walk to parks, schools & pool.
Dimensions
| Section | Dimensions |
|---|---|
| Kitchen: | 11.0 x 10.0 |
| Living Room: | 14.0 x 13.4 |
| Dining Room: | 11.4 x 9.0 |
| Master Bedroom: | 14.0 x 11.0 |
| Section | Dimensions |
|---|---|
| 2nd Bedroom: | 11.6 x 10.0 |
| 3rd Bedroom: | 8.9 x 8.2 |
| Family Room: | 18.5 x 12.00 |
| 4th Bedroom: | 12.9 x 12.7 |
| Section | Dimensions |
|---|---|
| Utility Room: | 17.0 x 11.4 |
| Mud Room: | 12.3 x 7.5 |
$399,900
16 Juniper
Borden Farm, Ottawa
basic info
4 Bedrooms, 2 Bathrooms
Lot: 0 (65000 X 99)
specifications
Built: 1970
Taxes: $3,634
Levels: 2
Print Listing Sheet
 Please think of the environment before printing. Print This Page
Please think of the environment before printing. Print This Page
specifications
| type: | Detached |
| style: | Hi-Ranch |
| taxes: | $3,634 |
| year: | 1970 |
| warranty: | N/A |
| bedrooms: | 4 |
| bathrooms: | 2 |
| full baths: | 2 |
| half baths: | N/A |
| frontage: | 65000 |
| lot: | 0 |
| levels: | 2 |
| fireplaces: | gas |
| kitchen: | 1 |
| parking: | 5 |

