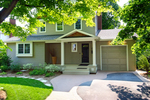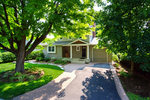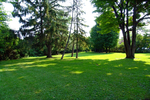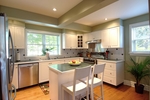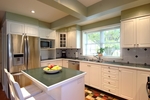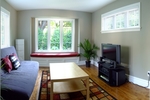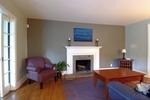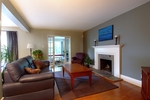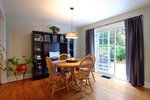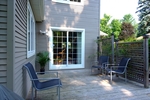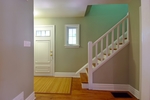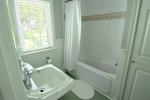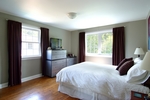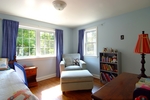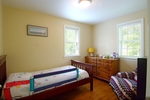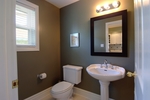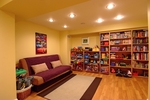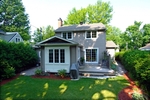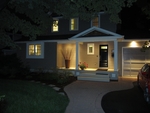Manor Park Family Home
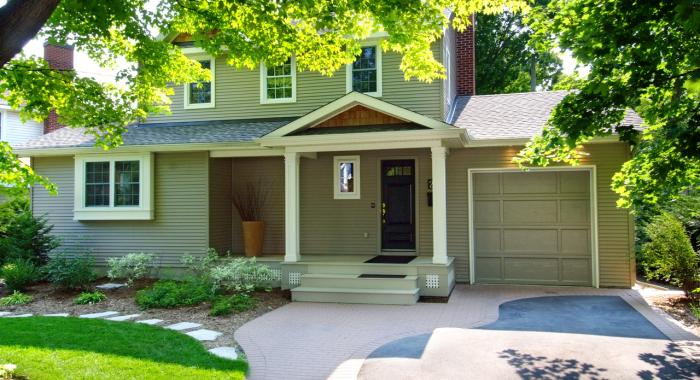
Rarely available family friendly home with true curb appeal backing onto Anthony Vincent Park & situated on a quiet Crescent. This home has been significantly renovated and boasts newer family room addition, garage, front porch, exterior recessed lighting, windows, doors, roof, siding, driveway, landscaping & more. Large eat-in-kitchen with breakfast bar, Bosch stainless steel appliances + gas stove. Convenient main floor powder room, computer nook and dining room with patio access. Backyard oasis with private deck, garden + gate opening into the park. Don't miss this great opportunity!
Dimensions
| Section | Dimensions |
|---|---|
| kitchen: | 13'9 x 11'6 |
| dining room: | 12'0 x 11'4 |
| living room: | 15'9 x 11'6 |
| family room: | 12'4 x 11'8 |
| Section | Dimensions |
|---|---|
| office: | 11'5 x 7'3 |
| powder room: | 6'4 x 5'0 |
| recreation room: | 15'4 x 10'6 |
| storage: | 12'0 x 10'9 |
| Section | Dimensions |
|---|---|
| master bed: | 12'6 x 11'6 |
| nd bed: | 11'6 x 10'2 |
| 3rd bed: | 10'6 x 8'2 |
| full bath: | 7'2 x 7'0 |
$679,900
22 Bedford Cr
Manor Park, Ottawa
basic info
3 Bedrooms, 2 Bathrooms
Lot: 0 (Frontage: 0)
specifications
Taxes: $6069.58
Levels: 2
Print Listing Sheet
 Please think of the environment before printing. Print This Page
Please think of the environment before printing. Print This Page
specifications
| type: | Detached |
| style: | 2-storey |
| taxes: | $6069.58 |
| warranty: | N/A |
| bedrooms: | 3 |
| bathrooms: | 2 |
| full baths: | 1 |
| half baths: | 1 |
| frontage: | 0 |
| lot: | 0 |
| levels: | 2 |
| view: | park |
| balcony/patio: | yes |
| fireplaces: | 1 |
| kitchen: | 1 |
| parking: | 3 |

