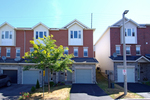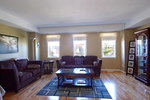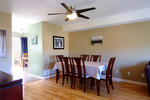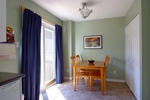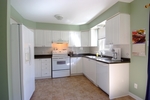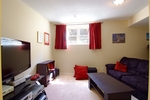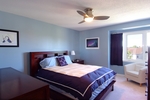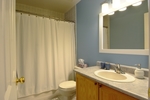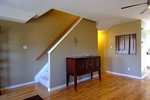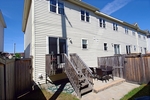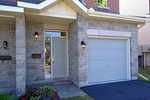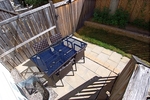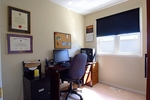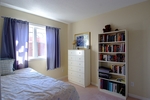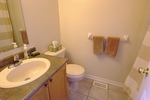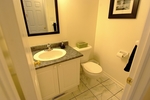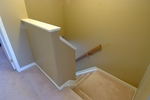41 Glenhaven
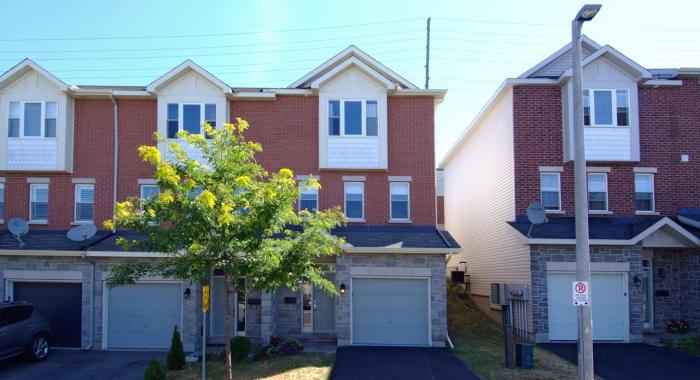
Gorgeous end unit townhome in the Heart of the city w 3 BDRMS and 3 baths. Nicely renovated throughout with hardwood floors, new lighting, kitchen counters... Ensuite bath, main floor family room, walk in closet,single garage w inside access, private fenced and landscaped yard
Dimensions
| Section | Dimensions |
|---|---|
| Living Room: | 20.09 x 11.08 |
| Dining Room: | 10.06 x 9.06 |
| Kitchen: | 11.20 x 8.00 |
| Section | Dimensions |
|---|---|
| Eating Area: | 9.02 x 8.00 |
| Family Room: | 17.20 x 11.20 |
| Master Bedroom: | 13.09 x 11.08 |
| Section | Dimensions |
|---|---|
| Bedroom: | 10.06 X 9.06 |
| Bedroom: | 11.06 X 7.06 |
$319,900
41 Glenhaven
South Keys Landing, Ottawa
basic info
3 Bedrooms, 3 Bathrooms
Lot: 0 (22090 X 77.00)
specifications
Built: 2004
Taxes: $3060
Levels: 3
Print Listing Sheet
 Please think of the environment before printing. Print This Page
Please think of the environment before printing. Print This Page
specifications
| type: | Townhome |
| style: | Townhouse |
| taxes: | $3060 |
| maintenance: | $78 |
| year: | 2004 |
| warranty: | N/A |
| bedrooms: | 3 |
| bathrooms: | 3 |
| full baths: | 2 |
| half baths: | 1 |
| frontage: | 22090 |
| lot: | 0 |
| levels: | 3 |
| balcony/patio: | 1 |
| fireplaces: | N/A |
| kitchen: | 1 |
| parking: | 2 |

