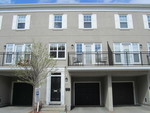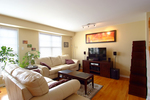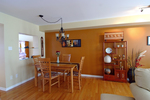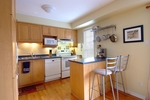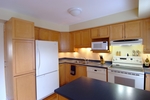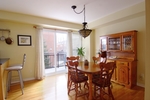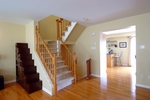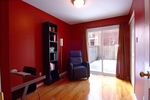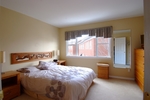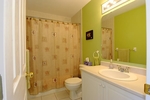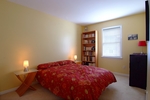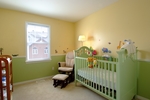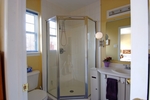Manor Park townhome
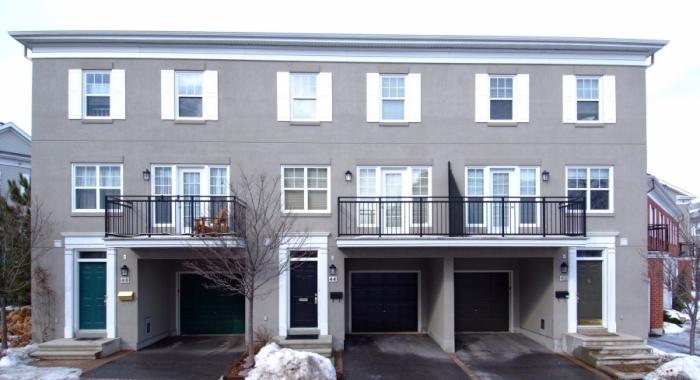
This spacious Domicile built 3bed, 3bath townhouse boasts gracious light filled living & entertaining space. Charming main floor den has access to patio & yard + oversized garage. Kitchen with breakfast bar & spacious eating area overlooking a private balcony. Master with both ensuite & walk-in closet. Don't miss this opportunity to make Manor Park your home!
Dimensions
| Section | Dimensions |
|---|---|
| Living/Dining: | 20.0 x 18.11 |
| Kitchen: | 18.11 x 10.11 |
| Den: | 11.0 x 8.4 |
| Master Bedroom: | 13.0 x 11.4 |
| Section | Dimensions |
|---|---|
| 2nd Bedroom: | 12.4 x 9.0 |
| 3rd Bedroom: | 10.7 x 9.6 |
| Full bath: | 9.0 x 5.0 |
| Foyer: | 10.0 x 5.0 |
| Section | Dimensions |
|---|---|
| Balcony: | 11.0 x 6.0 |
| Balcony: | 11.0 x 4.4 |
$439,900
44 Jardin
Manor Park, Ottawa
basic info
3 Bedrooms, 3 Bathrooms
Lot: 0 (19690 X 66.04)
specifications
Built: 2001
Taxes: $3983
Levels: 3
Print Listing Sheet
 Please think of the environment before printing. Print This Page
Please think of the environment before printing. Print This Page
specifications
| type: | Townhome |
| style: | 3 storey |
| taxes: | $3983 |
| maintenance: | $40/month |
| year: | 2001 |
| warranty: | N/A |
| bedrooms: | 3 |
| bathrooms: | 3 |
| full baths: | 2 |
| half baths: | 1 |
| frontage: | 19690 |
| lot: | 0 |
| levels: | 3 |
| balcony/patio: | 2 |
| fireplaces: | N/A |
| kitchen: | 1 |
| parking: | 2 |

