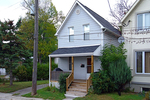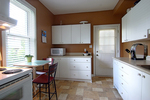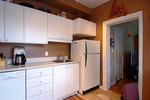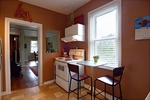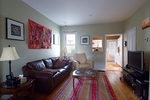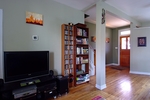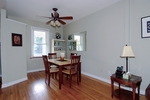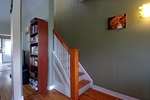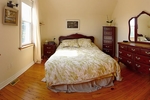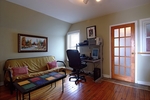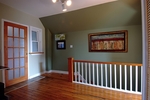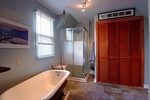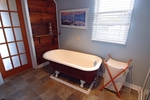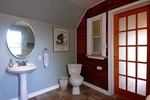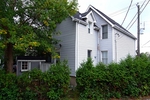Sandy Hill
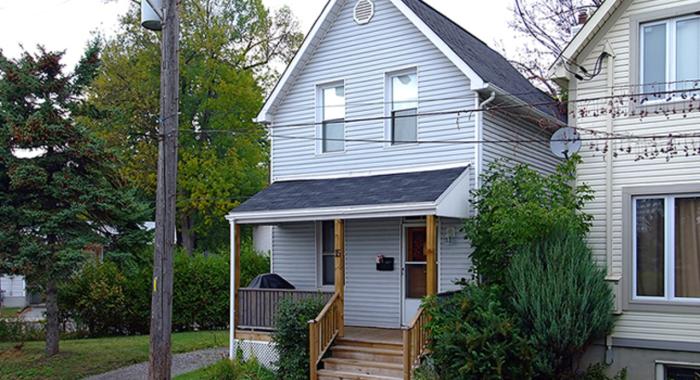
Move-in-ready! This charming 2-storey detached home is close to University & downtown. Great open concept living/dining with 9ft ceilings & hardwood. Large updated kitchen & bath. Bathroom has stand-up shower, claw tub & laundry. Well updated home has newer furnace, wiring, plumbing, front porch/roof & mostly newer windows. Just move in! Home faces the highway but you can't tell from the inside
http://www.photohug.com/Brown13/
Dimensions
| Section | Dimensions |
|---|---|
| Living Room: | 14.6 x 12.8 |
| Dining Room: | 12.8 x 10.0 |
| Kitchen: | 11.4 x 9.6 |
| Section | Dimensions |
|---|---|
| Foyer: | 9.6 x 5.4 |
| Master Bedroom: | 15.0 x 11.0 |
| 2nd Bedroom: | 12.6 x 11 |
| Section | Dimensions |
|---|---|
| Full bath: | 11.6 x 9.9 |
$299,900
15 Hurdman
Sandy Hill, Ottawa
basic info
2 Bedrooms, 1 Bathrooms
Lot: 85160 (Frontage: 54160)
specifications
Built: 1921
Taxes: $3360
Parking: 1 outdoor
Print Listing Sheet
 Please think of the environment before printing. Print This Page
Please think of the environment before printing. Print This Page
specifications
| type: | House |
| style: | 2 storey detached |
| taxes: | $3360 |
| year: | 1921 |
| warranty: | N/A |
| bedrooms: | 2 |
| bathrooms: | 1 |
| full baths: | 1 |
| half baths: | N/A |
| frontage: | 54160 |
| lot: | 85160 |
| fireplaces: | N/A |
| kitchen: | 1 |
| parking: | 1 outdoor |

