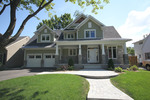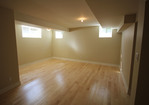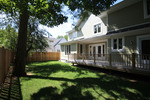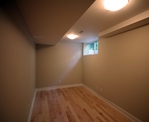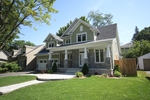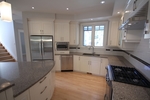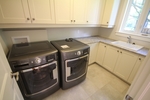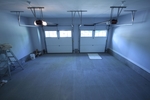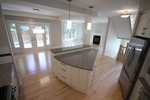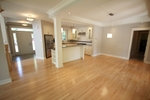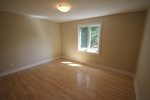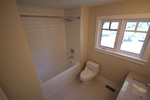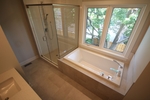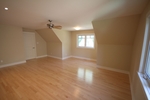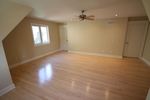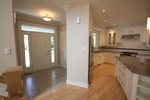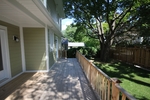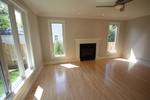Manor Park New Construction
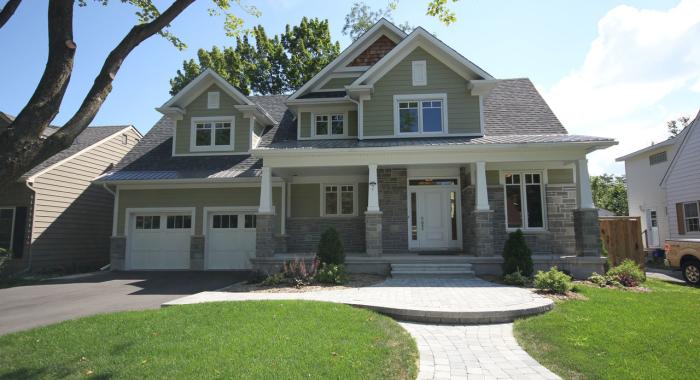
New construction in desirable Manor Park! TARION Certified NEW HOME built by Caber Corp & designed by award-winning architect David Mailing. 4beds/3.5 baths. 9' ceilings. Fully finished, high-clearance basement. Main floor laundry rm; mud rm, 2 car garage. Custom cabinetry & quartz countertops. Master ensuite features dual vanities, custom shower and soaker tub. Home is built to ENERGY STAR STANDARD.
Dimensions
| Section | Dimensions |
|---|---|
| Kitchen: | 13.0 x 12.0 |
| Dining Room: | 15.4 x 12.0 |
| Great Room: | 18.0 x 15.0 |
| Den: | 10.0 x 9.0 |
| Foyer: | 7.0 x 7.0 |
| Section | Dimensions |
|---|---|
| Laundry: | 9.6 x 6.5 |
| Master Bedroom: | 20.0 x 11.20 |
| Sitting Room: | 9.6 x 6.6 |
| 2nd Bedroom: | 14.0 x 12.2 |
| 3rd Bedroom: | 13.0 x 11.3 |
| Section | Dimensions |
|---|---|
| 4th Bedroom: | 11.0 x 9.9 |
| Games Room: | 16.6 x 14.6 |
| 5th Bedroom: | 18.0 x 8.00 |
$1,099,000
7 Kilbarry
Manor Park, Ottawa
basic info
5 Bedrooms, 4 Bathrooms
Size: 2500 sq. ft.
Lot: 64000 (Frontage: 64000)
specifications
Built: 2011
Taxes: TBD
Levels: 2
Print Listing Sheet
 Please think of the environment before printing. Print This Page
Please think of the environment before printing. Print This Page
specifications
| type: | House |
| style: | 2 storey |
| taxes: | TBD |
| year: | 2011 |
| warranty: | Tarion |
| bedrooms: | 5 |
| bathrooms: | 4 |
| full baths: | 3 |
| half baths: | 1 |
| frontage: | 64000 |
| lot: | 64000 |
| levels: | 2 |
| sqft: | 2500 sq. ft. |
| fireplaces: | 1 |
| kitchen: | 1 |
| parking: | 6 |

