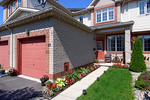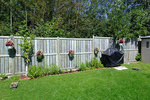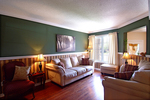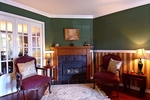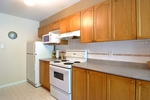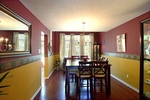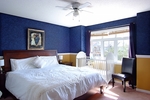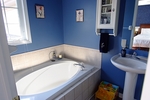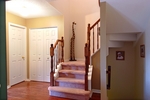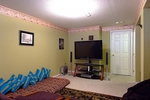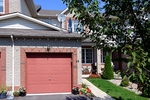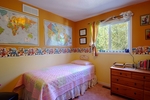Great Townhouse
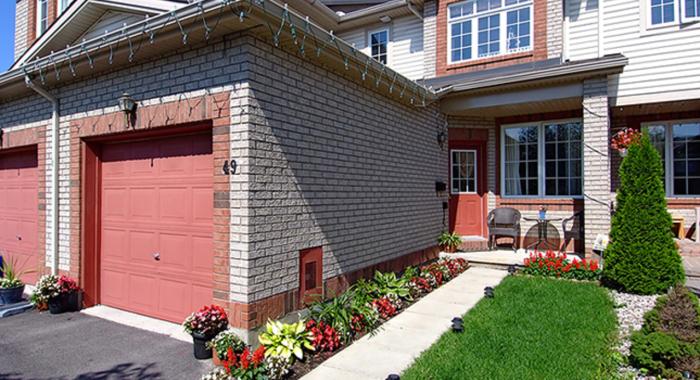
Great location, beautiful maintained home, one of the larger models in a desirable neighborhood, backing onto mature trees. Beautiful oak hardwood floors on main floor, with french doors separating living/dining room, decorated by a professional interior designer. Master Bedroom w/wall closets, spacious ensuite bath. Second full bathroom upstairs, with two other good sized bedrooms.
Dimensions
| Section | Dimensions |
|---|---|
| Kitchen: | 12.3 x 8.3 |
| Living/Dining: | 18.2 x 10.7 |
| Family Room: | 19.6 x 10.7 |
| Section | Dimensions |
|---|---|
| Eating Area: | 8.3 x 7.0 |
| Recreation Room: | 26.6 x 11.6 |
| Master Bedroom: | 13.4 x 11.8 |
| Section | Dimensions |
|---|---|
| Bedroom: | 12.1 x 9.1 |
| Bedroom: | 11.0 x 10.0 |
$339,900
49 Carwood
Carson Meadows, Ottawa
basic info
3 Bedrooms, 3 Bathrooms
Lot: 20010 (Frontage: 20010)
specifications
Built: 2003
Taxes: $3,331
Levels: 2
Print Listing Sheet
 Please think of the environment before printing. Print This Page
Please think of the environment before printing. Print This Page
specifications
| type: | Townhome |
| style: | 2 storey detached |
| taxes: | $3,331 |
| year: | 2003 |
| warranty: | N/A |
| bedrooms: | 3 |
| bathrooms: | 3 |
| full baths: | 2 |
| half baths: | 1 |
| frontage: | 20010 |
| lot: | 20010 |
| levels: | 2 |
| fireplaces: | 1 |
| kitchen: | 1 |
| parking: | 3 |

