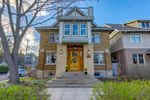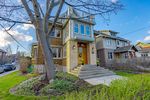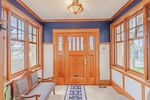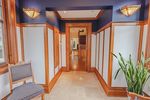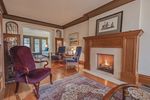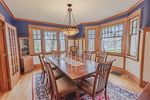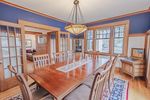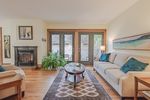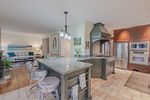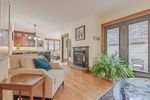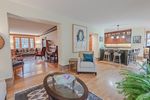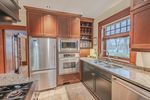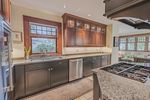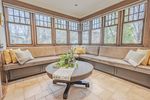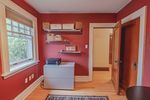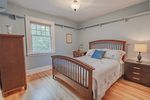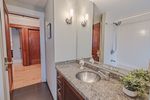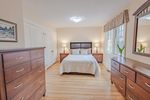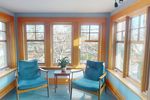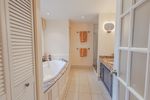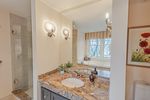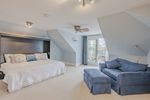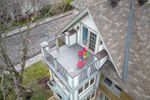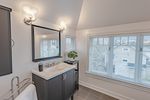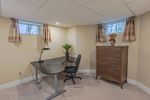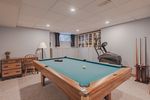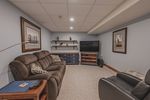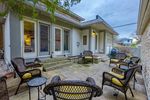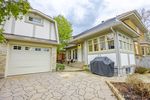Stately Old Ottawa South Home
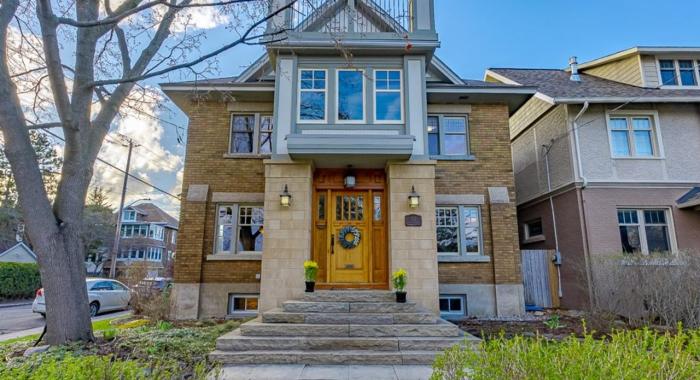
Welcome to a stately "Arts & Crafts" family home in Old Ottawa South, one of Ottawa's best neighbourhoods. Home was featured in the 2022 Homes for the Holidays tour. A classic 3 storey 4 bedroom 4 bath centre hall plan has been extensively modernized & features an elegant foyer, sunroom & balcony addition & main flr family rm/eating area & enlarged kitchen/mudroom addition. Choose from primary bedrms w/either a 4 pc ensuite & sunrm on the 2nd flr or a 3 pc bath, walk in closet & balcony w/river views on 3rd flr. Entertain in a formal din & liv rm w/many custom built-ins and gas fp. Family rm has a 2nd gas fp w/terrace doors to backyard patio. A spacious gourmet kitchen has cherry cabinets, ss appliances, a large granite bar & windowed lounging/eating area. Younger generation can retreat to the LL rec/games room. Enjoy beautifully landscaped gardens w/in ground sprinkler. 2 storey garage. Close to schools, river, canal, parks, paths & the shops on Bank St.
Dimensions
| Section | Dimensions |
|---|---|
| Kitchen: | 17'4 x 8'9 |
| Living Room: | 25' x 11'3 |
| Dining Room: | 15'6 x 11'4 |
| Family Room: | 18'9 x 11'2 |
| Foyer: | 11'8 x 9'6 |
| Eating Area: | 10'0 x 9'6 |
| Primary Bed: | 18'5 x 10'7 |
| Section | Dimensions |
|---|---|
| Ensuite: | 11'2 x 9'2 |
| Sunroom: | 9'6 x 8'6 |
| 2nd Bed: | 11'3 x 10'8 |
| Full Bath: | 11'4 x 5'4 |
| 3rd Bed: | 11'4 x 9' |
| Primary Bed: | 16'6 x 16'2 |
| Walk-In: | 6'11 x 6' |
| Section | Dimensions |
|---|---|
| Ensuite: | 9'1 x 6'8 |
| Balcony: | 12' x 9'10 |
| Rec Room: | 16'8 x 10'6 |
| Games Room: | 13'10 x 13'4 |
| Office: | 11' x 11' |
| Full Bath: | 5' x 4'3" |
$1,950,000
173 Cameron Ave
Old Ottawa South, Ottawa
basic info
4 Bedrooms, 4 Bathrooms
specifications
Built: 1926
Taxes: $12,571
Levels: 3
Print Listing Sheet
 Please think of the environment before printing. Print This Page
Please think of the environment before printing. Print This Page
specifications
| type: | Listing |
| taxes: | $12,571 |
| year: | 1926 |
| warranty: | N/A |
| bedrooms: | 4 |
| bathrooms: | 4 |
| full baths: | 4 |
| half baths: | 0 |
| frontage: | 39.95 |
| levels: | 3 |
| balcony/patio: | 1 balcony |
| fireplaces: | 2 gas fireflaces |
| kitchen: | N/A |
| parking: | 1 surfaced, 1 garage |

