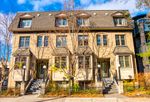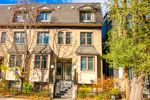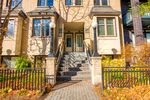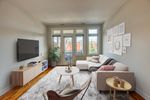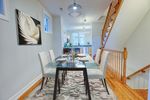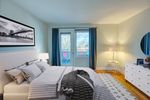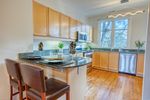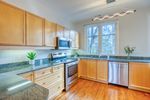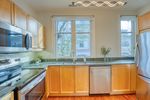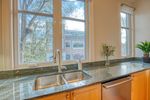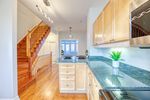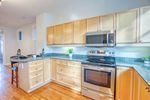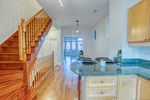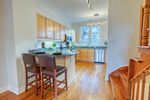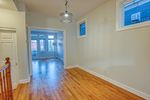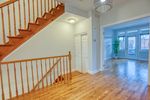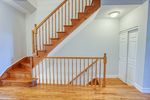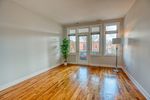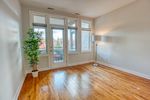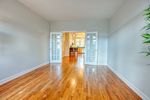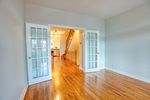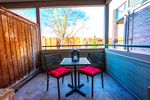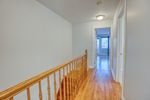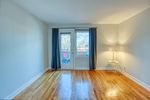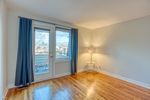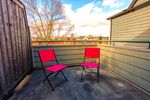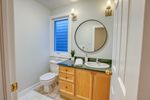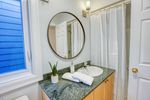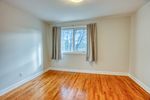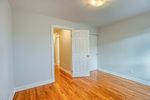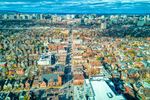Charlesfort Glebe Condo
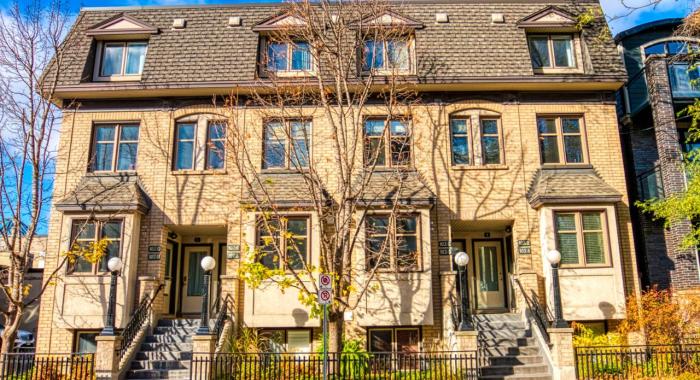
Uncompromised location in the heart of the Glebe! A stone's throw from all the modern conveniences including coffee shops, restaurants, grocery stores, parks, schools, St. James Tennis Club, the Canal, Lansdowne & more. This Charlesfort built upper end unit boasts an open concept main level w/9ft ceilings. Spacious kitchen w/ample cabinets, granite counters, sit up bar & modern stainless-steel appliances. Convenient in-unit laundry & tasteful hardwood flooring on both levels. Separate dining area off the large private living room w/double doors & access to a spacious covered balcony. Windows on 3 sides allows for natural light throughout the unit.The upper level boasts 2 proportionate bedrooms privately located at either end w/a walk-in closet & bright large balcony off the master bedrm. Conveniently located 4-piece bath & storage area complete the upper level. Freshly painted & ready to move in! Some images virtually staged.
Dimensions
| Section | Dimensions |
|---|---|
| Kitchen: | 13'7" x 12'1" |
| Living Room: | 14'0" x 12'0" |
| Dining Room: | 11'1" x 8'9" |
| Section | Dimensions |
|---|---|
| Master Bedroom: | 12'1" x 10'11" |
| 2nd Bedroom: | 12'1" x 10'3" |
| Walkin Closet: | 5'0" x 5'0" |
| Section | Dimensions |
|---|---|
| Full Bath: | 9'4" x 5'0" |
| Balcony 1: | 8'8" x 8'0" |
| Balcony 2: | 8'3" x 8'0" |
$649,900
103B Third Avenue
Glebe, Ottawa
basic info
2 Bedrooms, 1 Bathrooms
specifications
Built: 1997/Approx
Taxes: $4788/2022
Levels: 2
Print Listing Sheet
 Please think of the environment before printing. Print This Page
Please think of the environment before printing. Print This Page
specifications
| type: | Condo |
| style: | Stacked Condo |
| taxes: | $4788/2022 |
| maintenance: | $470/month |
| year: | 1997/Approx |
| warranty: | N/A |
| bedrooms: | 2 |
| bathrooms: | 1 |
| full baths: | 1 |
| half baths: | 0 |
| levels: | 2 |
| balcony/patio: | 2 balconies |
| fireplaces: | N/A |
| kitchen: | open concept |
| parking: | 1 surfaced parking |

