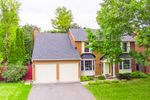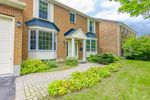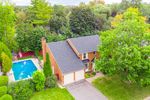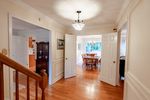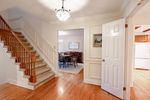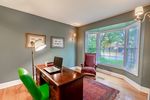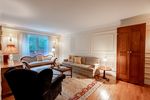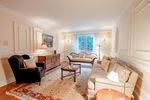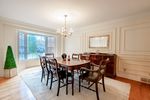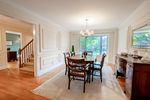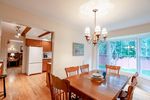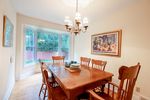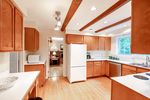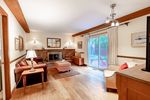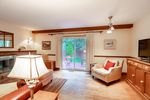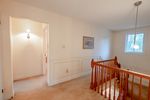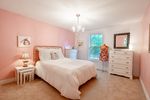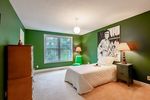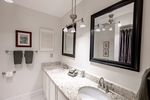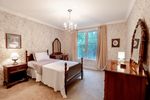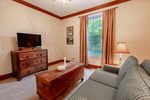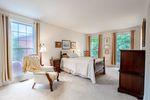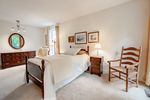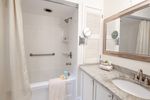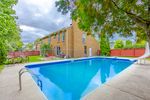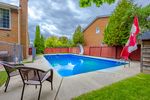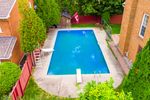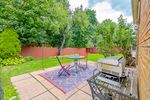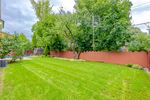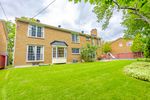Spacious Whitehaven Home
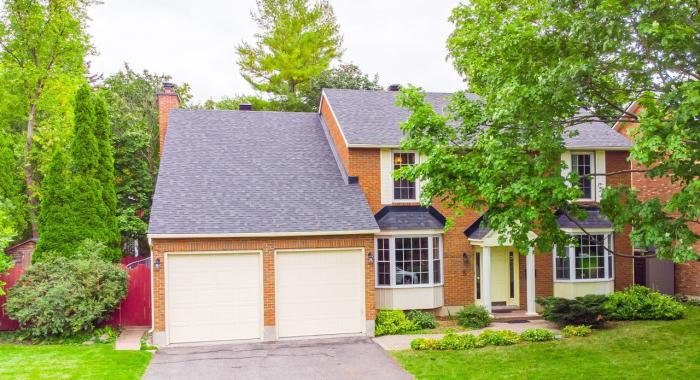
Located in desirable Whitehaven, this is rare opportunity to own a 2 storey, spacious 5 bedroom family home on both an oversized lot (90' X 100') & quiet cul-de-sac of substantial homes close to schools, parks, transit & shopping. This traditional home offers a multi room main floor w/a front office, formal living & dining room, kitchen w/a separate eating area & adjacent family room, 2 piece bath & laundry/mudroom. The main floor has an abundance of natural light from the many bay/full size windows. Open upstairs landing with 4 well proportioned bedrooms & down the hall, a bright & spacious master retreat w/4 piece ensuite & walk in closet. The basement with high ceilings is unfinished allowing you the opportunity to create additional living space for family/extended family. The kids will love spending time in the private side yard with its large in-ground pool as well as the fenced rear yard w/manicured lawn & mature trees. No conveyance of any Offers prior to 5PM on Oct. 20, 2021.
Dimensions
| Section | Dimensions |
|---|---|
| Living Room: | 19'9 x 11'9 |
| Dining Room: | 18'4 x 11'3 |
| Family Room: | 18'4 x 12'1 |
| Kitchen: | 14 x 10'4 |
| Office: | 12'3 x 12' |
| Section | Dimensions |
|---|---|
| Eating Area: | 13' x 8'4 |
| Laundry Room: | 17'4 x 5'5 |
| Bedroom: | 18'9 x 11' |
| Ensuite: | 8' x 7' |
| Walk-in Closet: | 7' x 6'5 |
| Section | Dimensions |
|---|---|
| Bedroom 2: | 15' x 12' |
| Bedroom 3: | 13'5 x 11'10 |
| Bedroom 4: | 12'2 x 11'5 |
| Bedroom 5: | 11' x 11'5 |
| Full bath: | 9'1 x 7'4 |
$1,195,000
5 Winslow Court
Whitehaven, Ottawa
basic info
5 Bedrooms, 3 Bathrooms
specifications
Built: 1979/approx
Taxes: $9225/2021
Levels: 2
Print Listing Sheet
 Please think of the environment before printing. Print This Page
Please think of the environment before printing. Print This Page
specifications
| type: | Listing |
| style: | detached |
| taxes: | $9225/2021 |
| year: | 1979/approx |
| warranty: | N/A |
| bedrooms: | 5 |
| bathrooms: | 3 |
| full baths: | 2 |
| half baths: | 1 |
| frontage: | 90 |
| levels: | 2 |
| fireplaces: | wood |
| kitchen: | N/A |
| parking: | double attached garage |

