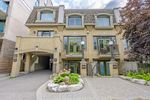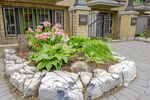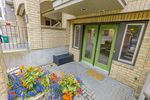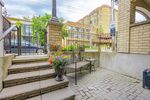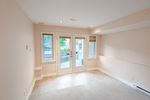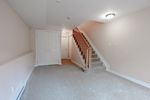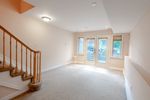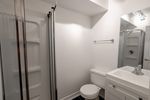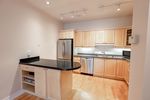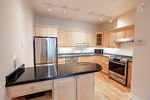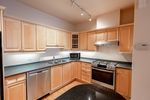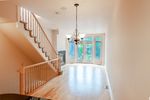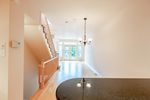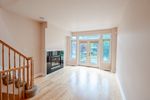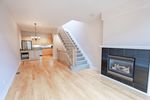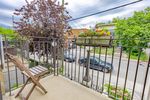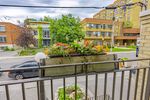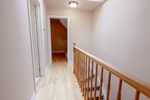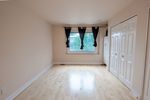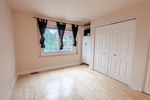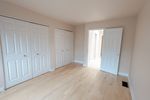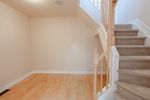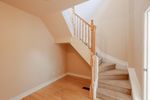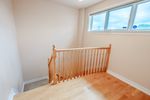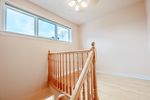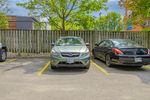Great New Edinburgh Townhome
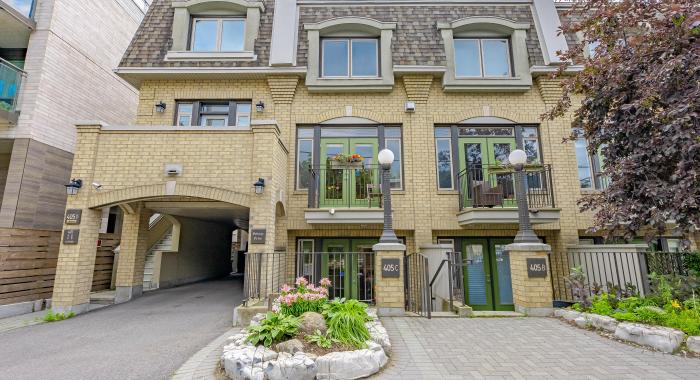
Rarely offered Charlesfort freehold executive townhome in the heart of Beechwood Village! Trendy shops, restaurants, LCBO & grocery store a stones throw away. Enjoy the outdoors and explore the Rideau River, biking/walking trails & Rideau Falls. Proximity to downtown & Global Affairs make work/life balance easy to achieve. Attractive exterior boasts a perennial garden & cozy front terrace. Practical main floor family room & updated 3-piece bath. 2nd level with newly refinished hardwood floors, upgraded kitchen with granite sit up bar & newer stainless steel appliances. Gas fireplace warms the inviting living/dining space with easy access to your balcony. The top floor has a spacious master bedroom,4 piece bath & 2nd bedroom with versatile loft/home office! Freshly painted & ready to move in! Common expenses of $100 per month include snow removal, window washing, fence/common driveway/parking area maintenance & repairs.
Dimensions
| Section | Dimensions |
|---|---|
| Family Room: | 17'9" x 12' |
| Kitchen: | 12'0" x 8'3" |
| Living Room: | 13'0" x 12'0" |
| Section | Dimensions |
|---|---|
| Dining Room: | 12'6" x 8'6" |
| Master Bedroom: | 13'10" x 10'0" |
| Bedroom: | 11'8" x 8'9" |
| Section | Dimensions |
|---|---|
| Main bath: | 8'6" x 5'0" |
| 3 piece bath: | 6'6" x 4'8" |
| Loft: | 8'9" x 6'6" |
$689,900
405C Mackay Street
New Edinburgh, Ottawa
basic info
2 Bedrooms, 2 Bathrooms
specifications
Built: 2021
Taxes: $5330
Levels: 3
Print Listing Sheet
 Please think of the environment before printing. Print This Page
Please think of the environment before printing. Print This Page
specifications
| type: | Listing |
| style: | townhome |
| taxes: | $5330 |
| maintenance: | $100 |
| year: | 2021 |
| warranty: | N/A |
| bedrooms: | 2 |
| bathrooms: | 2 |
| full baths: | 2 |
| half baths: | 0 |
| frontage: | 12.58 |
| levels: | 3 |
| balcony/patio: | front balcony |
| fireplaces: | gas |
| kitchen: | open concept |
| parking: | surfaced |

