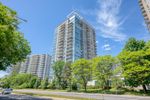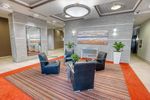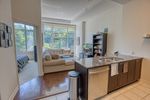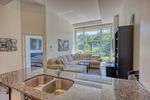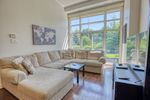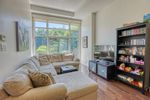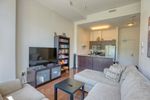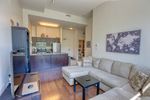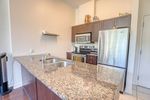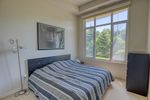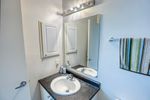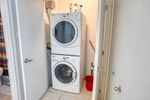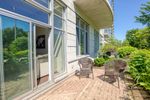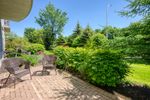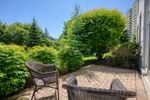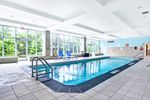Modern Central Condo
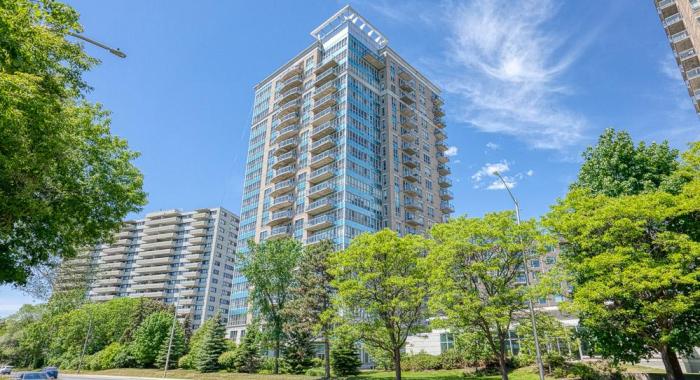
| Upgraded 1 bedroom, convenient ground floor condo steps to Beechwood Village shops, the Rideau River, biking trails with a short commute to downtown. This unit features 11+ foot ceilings with hardwood and tile flooring in the open concept living space. Granite in kitchen with upgraded stainless steel appliances, sit up bar and in-unit laundry. Spacious and versatile living space with west facing, floor to ceiling windows can accommodate a home work station while maintaining ample entertaining space. Large and bright master bedroom with plenty of closet space. Double patio doors from the living area lead to a generous, ground level private patio-perfect for lounging or entertaining. Amenities include an indoor pool, exercise center and party room. A handy storage locker and underground parking space completes this package. |
Dimensions
| Section | Dimensions |
|---|---|
| Kitchen: | 8'5" x 8'2" |
| Living/Dining Room: | 16'2" x 11'4" |
| Section | Dimensions |
|---|---|
| Bedroom: | 12'0" x 10'3" |
| Foyer: | 7'10 x 4'10" |
| Section | Dimensions |
|---|---|
| Bathroom: | 8'0" x 5'2" |
$379,900
105 - 70 Landry Street
Beechwood Village, Ottawa
basic info
1 Bedrooms, 1 Bathrooms
specifications
Built: 2009
Taxes: $2705
Parking: 1 underground
Print Listing Sheet
 Please think of the environment before printing. Print This Page
Please think of the environment before printing. Print This Page
specifications
| type: | Condo |
| taxes: | $2705 |
| maintenance: | $340.04 |
| year: | 2009 |
| warranty: | N/A |
| bedrooms: | 1 |
| bathrooms: | 1 |
| full baths: | 1 |
| half baths: | 0 |
| balcony/patio: | Patio |
| fireplaces: | none |
| kitchen: | open concept |
| parking: | 1 underground |

