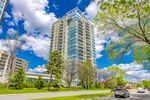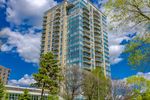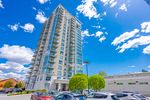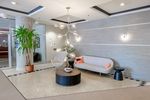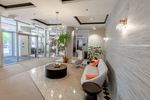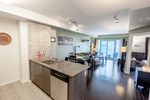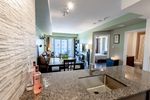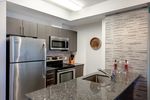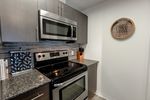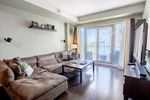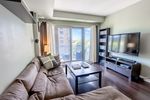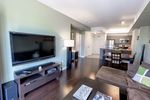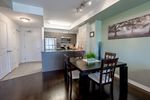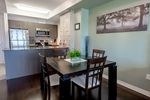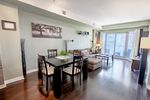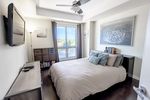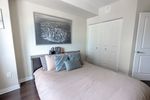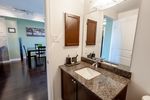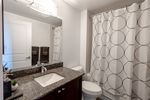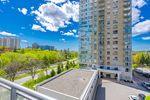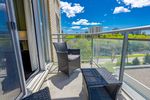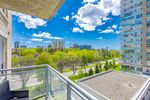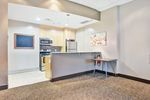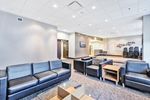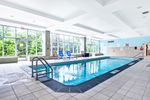Modern Central Condo
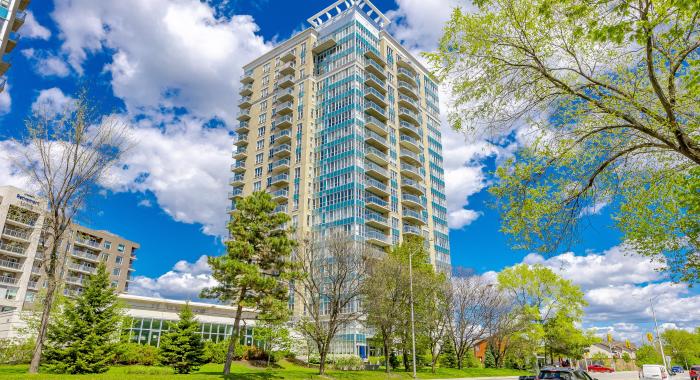
Upgraded 1 bedroom condo steps to Beechwood Village shops, the Rideau River, biking trails with short commute to downtown. The unit features hardwood and tile throughout the open concept layout. Upgraded granite in both kitchen and bathroom, modern backsplash, stainless steel appliances, a granite sit up bar and in-unit laundry. Spacious and versatile living space can accommodate a home work station while maintaining ample entertaining space. Handy storage locker is in proximity to your underground parking space. Large and bright master bedroom with upgraded hardwood and plenty of closet space. Enjoy the spacious balcony (9'9" X 5'3") off the living room. Amenities include an indoor pool, exercise center and party room.
Dimensions
| Section | Dimensions |
|---|---|
| Living Room: | 11'6" x 11'3" |
| Dining Room: | 13'8" x 7'5" |
| Section | Dimensions |
|---|---|
| Kitchen: | 10'0" x 8'2" |
| Master Bedroom: | 11'7" x 10'9" |
| Section | Dimensions |
|---|---|
| Foyer: | 9'0" x 4'2" |
| Bathroom: | 7'11" x 5'7" |
$389,900
503 - 90 Landry Street
Vanier, Ottawa
basic info
1 Bedrooms, 1 Bathrooms
specifications
Built: 2012
Taxes: $2830
Parking: 1 underground
Print Listing Sheet
 Please think of the environment before printing. Print This Page
Please think of the environment before printing. Print This Page
specifications
| type: | Listing |
| style: | apartment |
| taxes: | $2830 |
| maintenance: | $310.11/month |
| year: | 2012 |
| warranty: | N/A |
| bedrooms: | 1 |
| bathrooms: | 1 |
| full baths: | 1 |
| half baths: | 0 |
| balcony/patio: | yes |
| fireplaces: | N/A |
| kitchen: | N/A |
| parking: | 1 underground |

