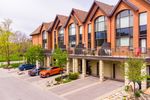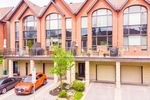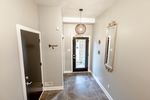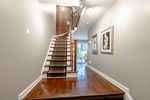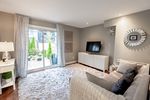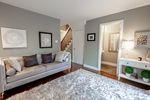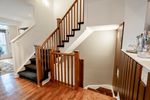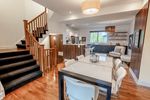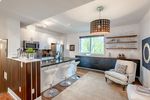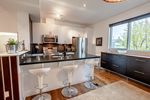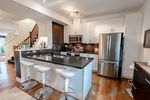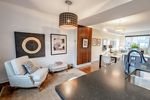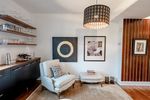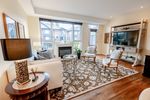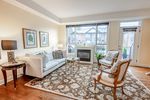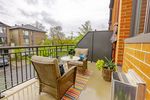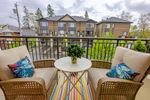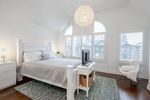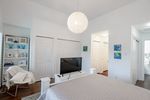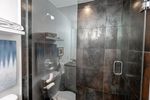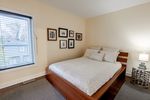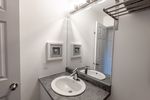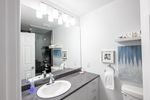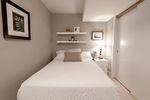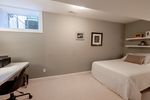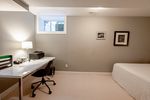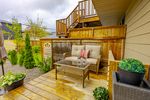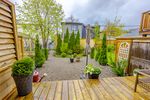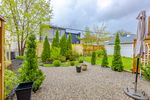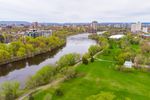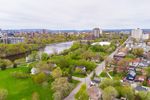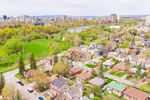Stunning Central Townhome
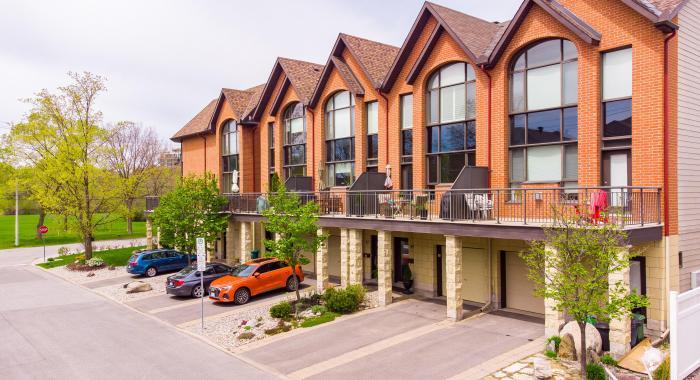
Welcome to this hidden gem enclave of stylish townhomes in a park setting adjacent to the Rideau River built by award-winning Sherbrooke Urban Development. This elegant 'Garden Series' townhome was customized by the current original owners. Great curb appeal w/attractive front gardens + a covered entrance. The main level famrm overlooks a private deck & treed pebbled courtyard. The 2nd floor has a great flow w/9ft potlite ceilings, oak hdwd, a gas fireplace, a wall of south facing windows & large balcony (18x7'8) w/a BBQ external gas hookup. The FLEX Deslaurier kitchen features a lounging area, black granite sit-up bar & custom buffet-perfect for entertaining! The elegant white master has a wall of plantation shutters, plenty of closets & a 3 pce w/custom shower. Bdrm 2 has its own 4pce. "Other" is closet w/washer/dryer. Work from home in the lower level home-office.
Dimensions
| Section | Dimensions |
|---|---|
| Kitchen: | 17'3" x 11'8" |
| Living Room: | 17'3" x 12'3" |
| Dining Room: | 12'0" x 11'9" |
| Family Room: | 13'0" x 11'9" |
| Section | Dimensions |
|---|---|
| Foyer: | 14'0" x 7'5" |
| Powder Room: | 8'0" x 3'9" |
| Master Bedroom: | 15'0" x 12'3" |
| Ensuite 3 piece: | 8'2" x 4'11" |
| Section | Dimensions |
|---|---|
| Bedroom: | 11'10" x 9'8" |
| Ensuite 4 piece: | 8'3" x 5" |
| Office: | 16'7" x 7'2" |
| Storage: | 9'5" x 6'7" |
$879,000
49 Drouin Avenue
Overbrook, Ottawa
basic info
3 Bedrooms, 3 Bathrooms
specifications
Built: 2008
Taxes: $5,013
Parking: attached garage
Print Listing Sheet
 Please think of the environment before printing. Print This Page
Please think of the environment before printing. Print This Page
specifications
| type: | Townhouse |
| style: | townhome |
| taxes: | $5,013 |
| year: | 2008 |
| warranty: | N/A |
| bedrooms: | 3 |
| bathrooms: | 3 |
| full baths: | N/A |
| half baths: | N/A |
| frontage: | 18.08 ft |
| balcony/patio: | front balcony |
| fireplaces: | natural gas |
| kitchen: | N/A |
| parking: | attached garage |

