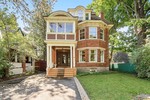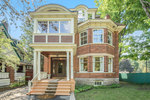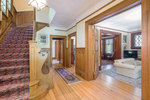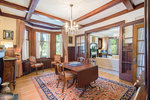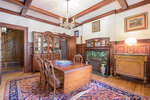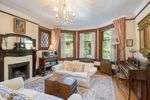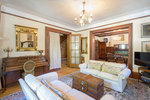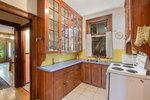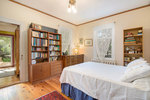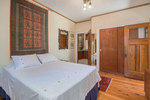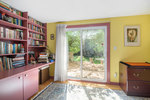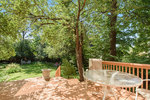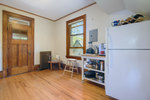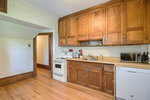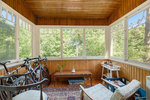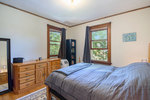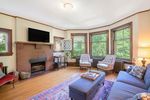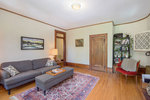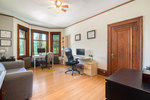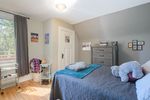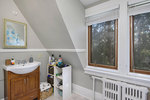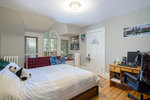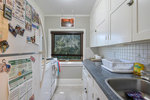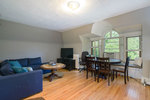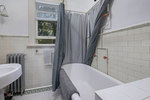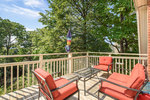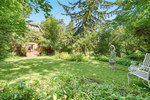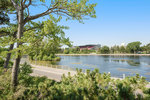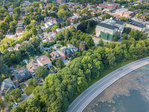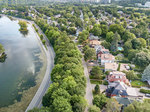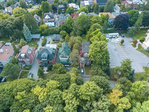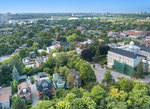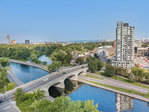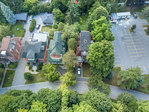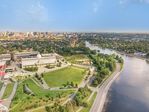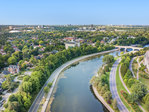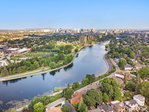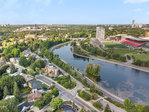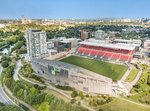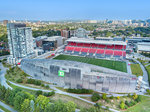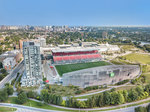Prestigeous Echo Drive Home
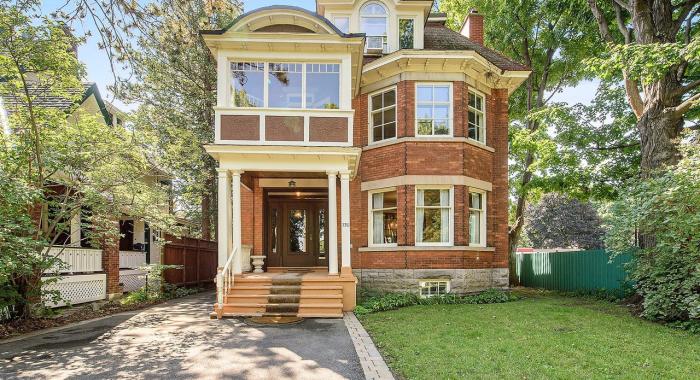
Welcome to this one of a kind, stately Edwardian Classic triplex overlooking the Rideau Canal on one of Ottawa's finest addresses, Echo Drive with a private, treed 199' deep lot! Marvel at the architectural features including gabled dormers, the front porches & projecting side bay, Palladian style dormer window & the large stained glass staircase window! This home's interior reflects an earlier era with it's spectacular oak paneled interior foyer & staircase, grand French doors, ornate fireplaces & cove mouldings. While this property is a triplex, it could be converted to a single family home like the many others on this cul de sac section of Echo Dr. The owner lived on the main floor, now vacant & rented the 2 bedroom apartments, both with canal views. Apt. 2 will be vacant as of Sept. 30/20. Steps to the Rideau Canal, Old Ottawa South & the Glebe shops, restaurants, the Mayfair, Public Library, Landsdowne Park & good schools.
Dimensions
| Section | Dimensions |
|---|---|
| Foyer: | 15'9" x 10' |
| Living Room: | 17' x 15' |
| Dining: | 17'6" x 13'3" |
| Kitchen: | 10'5" x 7'9" |
| Bedroom: | 13'11" x 11'9" |
| Bathroom: | 6'2" x 5'6" |
| Section | Dimensions |
|---|---|
| Den: | 12'6" x 8'10" |
| Bedroom: | 15' x 12'2" |
| Porch: | 9'5" x 8'2" |
| Porch: | 12'10" x 9' |
| Foyer: | 6'10" x 5' |
| Living Room: | 16'7" x 11'10" |
| Section | Dimensions |
|---|---|
| Kitchen: | 7' x 6'8" |
| Bedroom: | 15'8" x 11'2" |
| Bedroom: | 12'9" x 11'9" |
| Bathroom: | 10' x 7' |
| Other: | 14' x 10' |
$1,500,000
730 Echo Drive
Old Ottawa South, Ottawa
basic info
5 Bedrooms, 3 Bathrooms
specifications
Built: 1903
Taxes: $11,020/2019
Levels: 3 storeys
Print Listing Sheet
 Please think of the environment before printing. Print This Page
Please think of the environment before printing. Print This Page
specifications
| type: | Triplex |
| style: | 3 storey |
| taxes: | $11,020/2019 |
| year: | 1903 |
| warranty: | N/A |
| bedrooms: | 5 |
| bathrooms: | 3 |
| full baths: | 3 |
| half baths: | 0 |
| frontage: | 50 |
| levels: | 3 storeys |
| balcony/patio: | rear balcony |
| fireplaces: | N/A |
| kitchen: | 3 kitchens |
| parking: | 3 cars |

