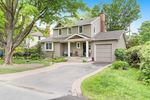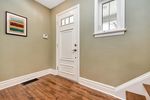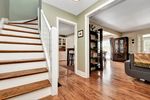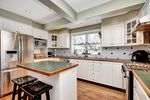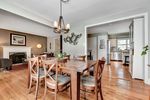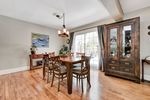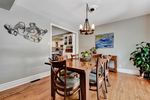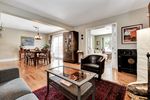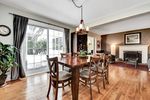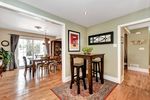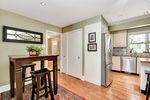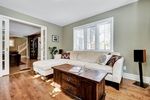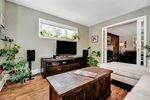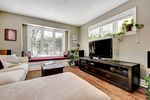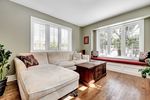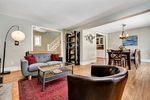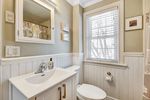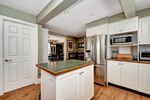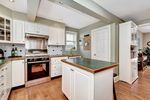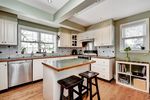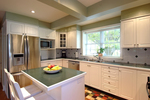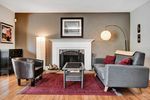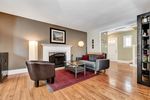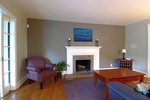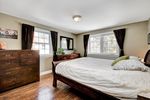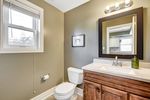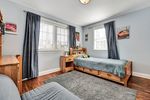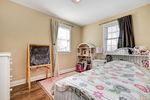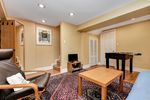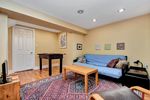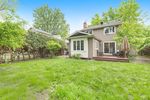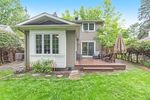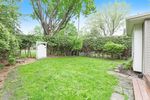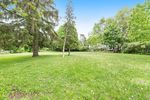Family friendly Manor Park home
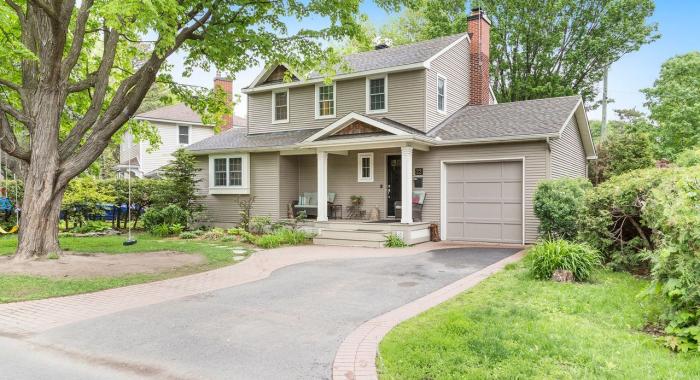
Family friendly Manor Park home with true curb appeal backing onto Anthony Vincent Park & situated on a quiet tree lined Crescent. Proximity to Beechwood Village, the RCMP stables, Ottawa River and all its bike paths and walking trails. This home has had many improvements over the years including updated bathrooms, family room addition, enlarged kitchen, garage, front porch, exterior recessed lighting, windows, doors, roof, siding, driveway, basement built in storage shelving and work bench, landscaping & more. Large kitchen with breakfast bar and eating area, Bosch stainless steel appliances + gas stove. Convenient upgraded main floor powder room, open concept living/dining with patio door access to the yard. Backyard oasis with private deck, garden and gate opening into the park. Don't miss this great opportunity!
Dimensions
| Section | Dimensions |
|---|---|
| Living Room: | 16'0" x 11'7" |
| Dining Room: | 12'0 x 11'2" |
| Kitchen: | 13'9" x 11'7" |
| Eating Area: | 11'7" x 7'4" |
| Section | Dimensions |
|---|---|
| Family Room: | 12'4" x 11'9" |
| Powder Room: | 6'4" x 5' |
| Master Bedroom: | 12'8" x 11'8" |
| 2nd Bedroom: | 11'7" x 10'4" |
| Section | Dimensions |
|---|---|
| 3rd Bedroom: | 10'8" x 8'3" |
| Rec Room: | 15'4" x 11'0" |
| Full Bath: | 7'4" x 7' |
$839,900
22 Bedford Crescent
Manor Park, Ottawa
basic info
3 Bedrooms, 2 Bathrooms
Lot: irregular
specifications
Built: 2019
Taxes: $6,992/2019
Parking: attached garage
Print Listing Sheet
 Please think of the environment before printing. Print This Page
Please think of the environment before printing. Print This Page
specifications
| type: | House |
| style: | 2 storey |
| taxes: | $6,992/2019 |
| year: | 2019 |
| warranty: | N/A |
| bedrooms: | 3 |
| bathrooms: | 2 |
| full baths: | N/A |
| half baths: | N/A |
| lot: | irregular |
| fireplaces: | wood burning |
| kitchen: | N/A |
| parking: | attached garage |

