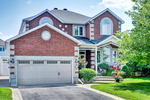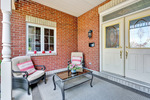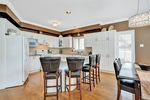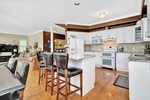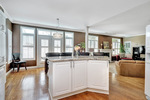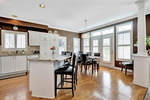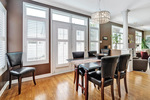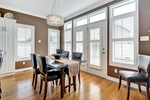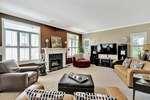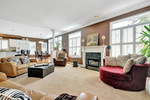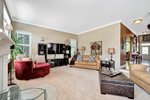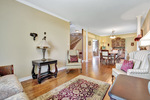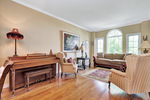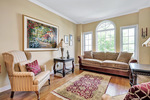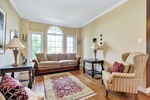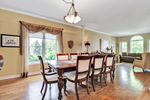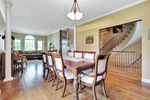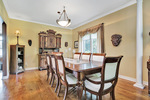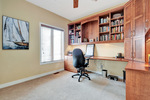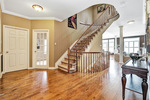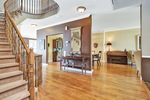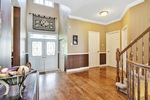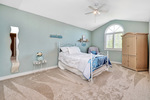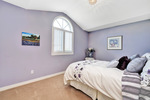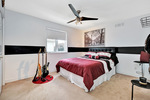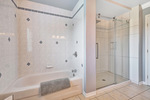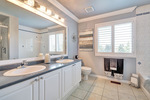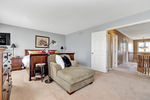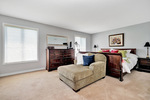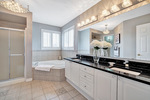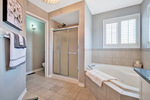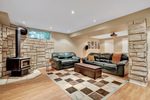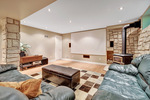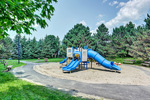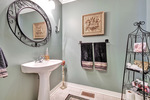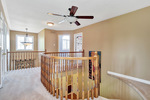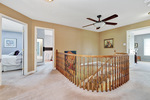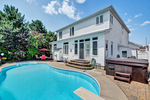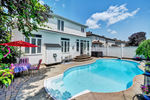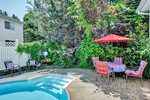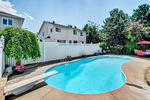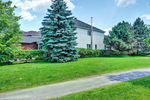Large Family Home on the park
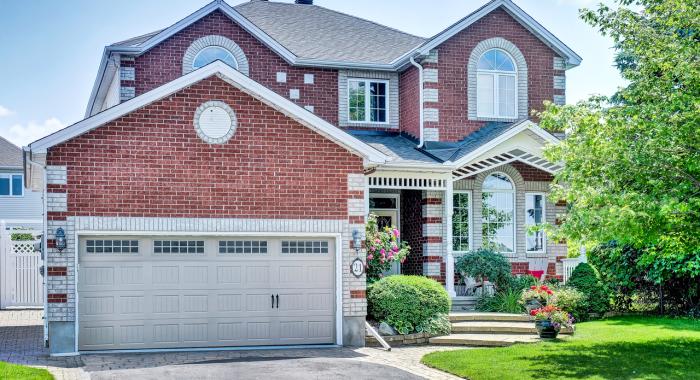
This popular Kilimanjaro model was enlarged and modified by the original owner to add more family space by-extending the sunken family room by approx. 4', adding windows & transoms to the eat in kitchen & family room, a terrace door to the south facing yard with heated salt water inground pool, hot tub, & lounging area. The back yard oasis has a gate for direct access to the adjacent park! The children's bath was enlarged to add a shower stall & 2nd linen closet by moving the laundry to the main floor. The garage was moved to widen the front porch. The family will enjoy the pot lit media room w/a cozy wood stove, overhead projector, surround sound speakers & screen, a work out area with a Nautilus system, weights & TV! Tasteful crown moldings on the main level, granite kitchen counters, glass lighting fixtures, black granite ensuite counters w/under mount sinks, California shutters + silhouette blinds add elegance to this warm, inviting family home.
Dimensions
| Section | Dimensions |
|---|---|
| Living Room: | 17'7" x 11'0" |
| Dining Room: | 14'0" x 12'0" |
| Kitchen: | 11'6" x 11'0" |
| Eating Area: | 14'8" x 10'4" |
| Family Room: | 20'0" x 15'9" |
| Den: | 11'0" x 10'10" |
| Foyer: | 26'0" x 8'0" |
| Section | Dimensions |
|---|---|
| Master: | 19'0" x 12'10" |
| 5 piece ensuite: | 12'3" x 9'4" |
| Walk-in closet: | 9'2" x 6'0" |
| 2nd Bedroom: | 18'7" x 11'0" |
| 3rd Bedroom: | 14'9" x 11'0" |
| 4th Bedroom: | 14'6" x 9'9" |
| 5 piece bath: | 11'4" x 9'4" |
| Section | Dimensions |
|---|---|
| Powder Room: | 6'0" x 5'6" |
| Media Room: | 17'10" x 16'4" |
| Storage Room: | 34'0" x 15'9" |
| Utility Room: | 25'0" x 10'3" |
| Laundry Room: | 9'0" x 8'0" |
$729,000
21 Fanterra Way
Hunt Club Park, Ottawa
basic info
4 Bedrooms, 3 Bathrooms
specifications
Built: 1999 approx
Taxes: $7,502
Parking: 2 car garage
Print Listing Sheet
 Please think of the environment before printing. Print This Page
Please think of the environment before printing. Print This Page
specifications
| type: | House |
| style: | 2 Storey |
| taxes: | $7,502 |
| year: | 1999 approx |
| warranty: | N/A |
| bedrooms: | 4 |
| bathrooms: | 3 |
| full baths: | 2 |
| half baths: | 1 |
| frontage: | 50.85 |
| balcony/patio: | interlock patio |
| fireplaces: | 2 |
| kitchen: | N/A |
| parking: | 2 car garage |

