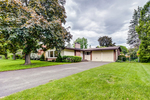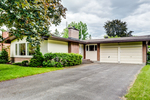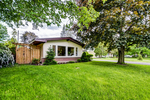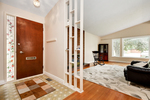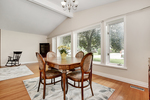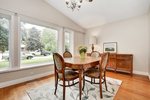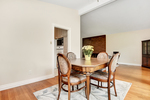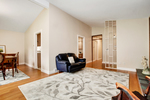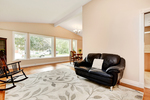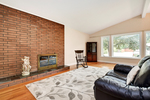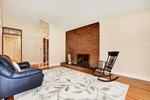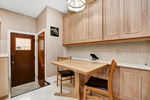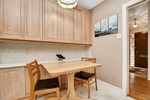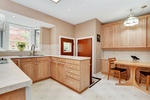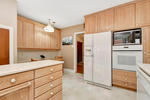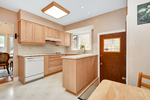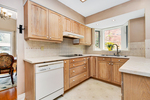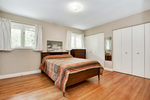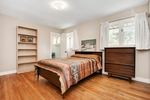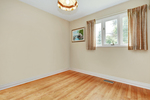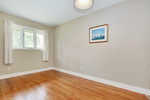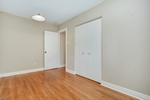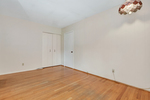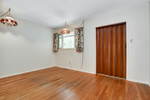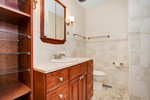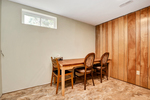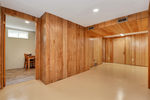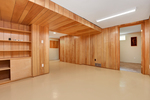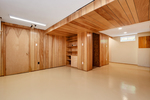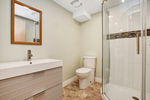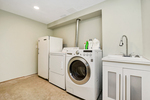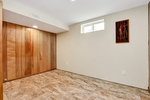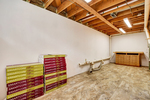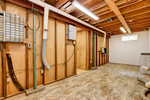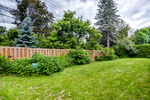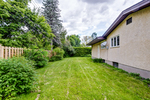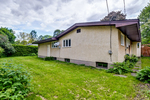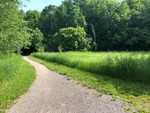Lynwood Village Bungalow
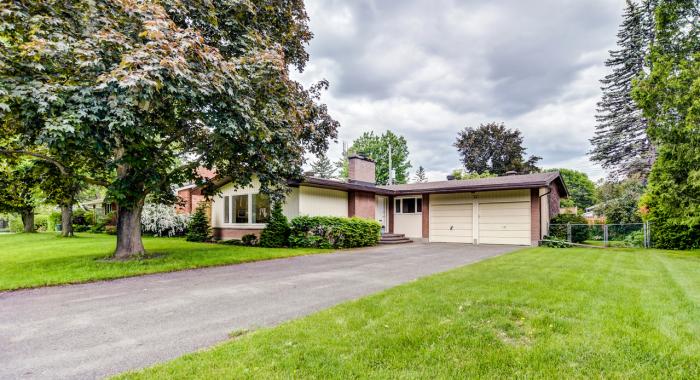
Fabulous location in mature Lynwood Village directly across from the trails in the NCC forested Greenbelt. Great curb appeal & functional layout in this spacious Teron built, 4 bedroom 2.5 bath family home on a quiet tree lined street. Fully fenced private back yard w/mature landscaping, double car garage w/direct access to back yard. Picture bay window brightens the spacious updated kitchen + eating area. Gleaming hardwood floors throughout the living area, hallway & 4 bedrooms. Main bath updated & large Master bedroom w/an ensuite 2-piece & double closets. Spacious living & dining area w/wall of windows & dramatic vaulted ceiling. The lower level provides additional family living space, w/office + den, new 3-piece bath, large laundry room, workshop & storage areas. Walking distance to restaurants, retail, schools, Lynwood Park, tennis courts & minutes to the 416 & 417. This home is in move-in condition!
Dimensions
| Section | Dimensions |
|---|---|
| Kitchen: | 13'4 x 11'4 |
| Living Room: | 19' x 11'4 |
| Dining Room: | 11'10 x 9'9 |
| Foyer: | 11'4 x 4'4 |
| Master bedroom: | 13'10 x 11'5 |
| 2nd Bedroom: | 14'3 x 9'8 |
| Section | Dimensions |
|---|---|
| 3rd Bedroom: | 13'4 x 8' |
| 4th Bedroom: | 10 x 9'4 |
| Ensuite 2-piece: | 6' x 4'4 |
| Main Bath: | 7'4 x 6'10 |
| Rec Room: | 14 x 10'4 |
| Workshop: | 22' x 15'2 |
| Section | Dimensions |
|---|---|
| Den : | 10'3 x 8'10 |
| Office: | 11'6 x 8' |
| Laundry: | 10'5 x 6'11 |
| Storage: | 23'6 x 15'2 |
| 3-piece bath: | 6'10 x 6' |
$469,900
34 - Evergreen Drive
Lynwood Village, Ottawa
basic info
4 Bedrooms, 3 Bathrooms
specifications
Built: 1961
Taxes: $4,126
Parking: double car garage
Print Listing Sheet
 Please think of the environment before printing. Print This Page
Please think of the environment before printing. Print This Page
specifications
| type: | Listing |
| style: | bungalow |
| taxes: | $4,126 |
| year: | 1961 |
| warranty: | N/A |
| bedrooms: | 4 |
| bathrooms: | 3 |
| full baths: | 2 |
| half baths: | 1 |
| frontage: | 76.94 |
| fireplaces: | wood |
| kitchen: | N/A |
| parking: | double car garage |

