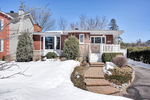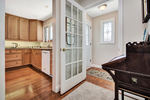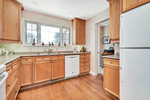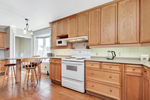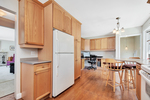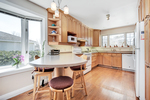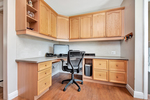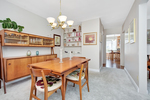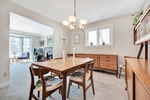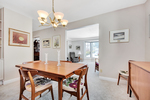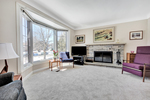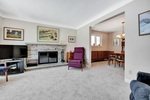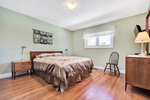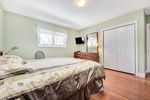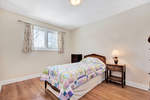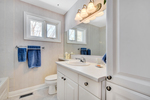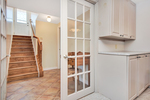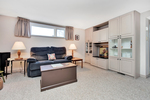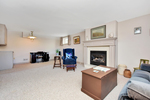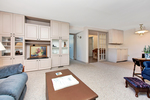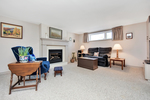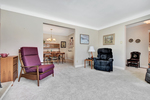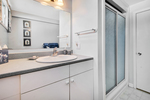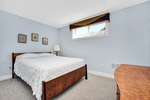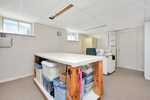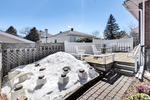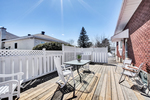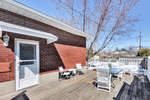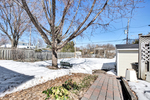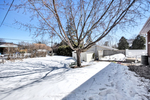Whitehaven bungalow
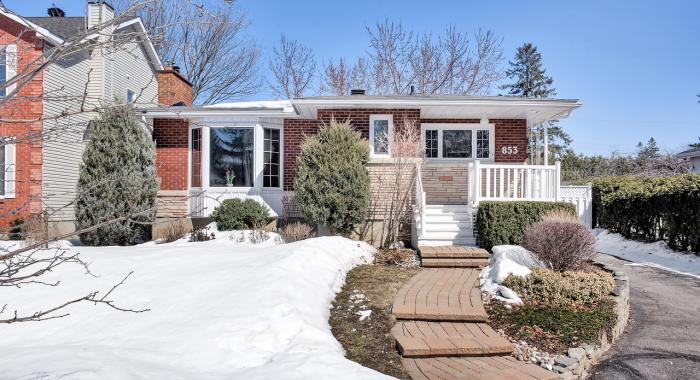
Sitting on a 154' deep terraced lot in a prime location in Whitehaven, this updated sun filled brick bungalow has tremendous curb appeal. As you approach you are taken by the beautifully landscaped front yard with curving interlock walkway, stone retaining wall & expansive perennial gardens. Originally a 3 bedroom layout, the front bedroom has been cleverly converted to a formal dining room with tasteful built-ins. The living room boasts a wood burning fireplace & large bay widow. The updated kitchen has been remodeled to include extensive cabinets, custom island eating area + office nook. An attractive staircase leads to the lower level family room w/ gas fireplace, built-in cabinets & bright windows. A convenient 3 piece bath, bedroom, large hobby room (w/laundry), cold storage & workshop round out the lower level. Front porch & side deck allow you to enjoy the warmer months. Rose & vegetable gardens make this a true gardeners paradise!
Dimensions
| Section | Dimensions |
|---|---|
| Foyer: | 16'6" x 4'7" |
| Living Room: | 15' x 12' |
| Dining: | 12'5" x 10'5" |
| Kitchen: | 12'3" x 9"11" |
| Eating Area: | 11'2" x 8'10" |
| Section | Dimensions |
|---|---|
| Master Bed: | 13'9" x 12'5" |
| Bedroom: | 12' x 9'8" |
| 4 piece bath: | 7'5" x 7'5" |
| Family Room: | 21'10" x 13'2" |
| Bedroom: | 11'8" x 8'8" |
| Section | Dimensions |
|---|---|
| 3 piece bath: | 8'7" x 5'3" |
| Hobby Room: | 15' x 12'5" |
| Utility: | 17' x 14' |
$567,500
853 Winnington Avenue
Whitehaven, Ottawa
basic info
3 Bedrooms, 2 Bathrooms
specifications
Built: 1959
Taxes: $4,878
Parking: 4 spaces
Print Listing Sheet
 Please think of the environment before printing. Print This Page
Please think of the environment before printing. Print This Page
specifications
| type: | House |
| style: | bungalow |
| taxes: | $4,878 |
| year: | 1959 |
| warranty: | N/A |
| bedrooms: | 3 |
| bathrooms: | 2 |
| full baths: | 2 |
| half baths: | 0 |
| frontage: | 54.99 |
| fireplaces: | wood + gas |
| kitchen: | N/A |
| parking: | 4 spaces |

