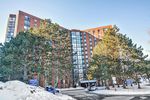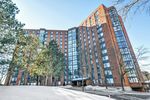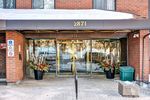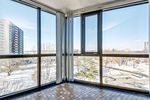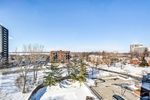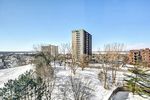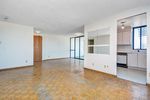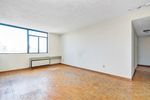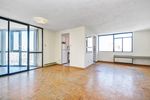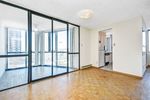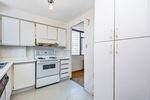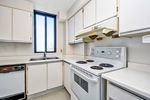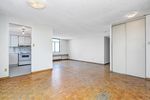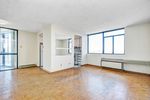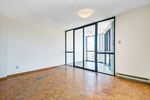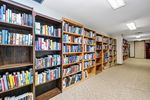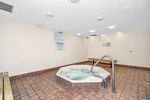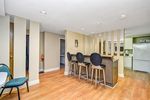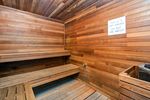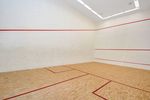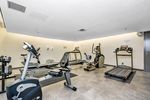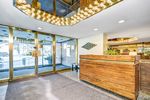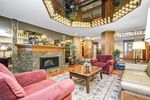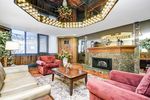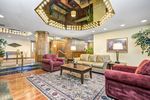Affordable Marina Bay Condo

Ninth floor spacious, 2 bedroom corner apartment with Ottawa River views in the desirable Marina Bay complex close to HWY 417, public transit, the Queensway Carleton hospital, Britannia park/beach, bike/walking paths, restaurants and shopping at Bayshore and Lincoln Heights Shopping Centers. Large, bright living/dining area with patio door to the Ottawa River facing solarium for additional living space. Parquet floors in the living/dining rooms and bedrooms. Windowed kitchen has ample counters and cupboards. Convenient in unit laundry has extra storage space. 4 piece bath has mirrored 4 cupboard vanity and extra wall storage cabinets. The large master bedroom has 2 double closets & a 2 piece ensuite. Enjoy access to the outdoor tennis court and pool, squash court, exercise room, hot-tub, party + games room, library & 17th floor rooftop sundeck (seasonal). Pet friendly building (see attachment). Underground parking space and storage locker are included.
Dimensions
| Section | Dimensions |
|---|---|
| Foyer: | 6.4 x 4.10 |
| Living Room: | 15 x 11 |
| Dining: | 13.5 x 7.8 |
| Solarium: | 9 x 8 |
| Section | Dimensions |
|---|---|
| Kitchen: | 9.10 x 7.11 |
| Master Bedroom: | 14.10 x 10.6 |
| Ensuite: | 5 x 4.10 |
| Bedroom: | 12.8 x 8.9 |
| Section | Dimensions |
|---|---|
| Bath: | 8 x 5.4 |
| Laundry: | 7.8 x 5.2 |
$192,000
903 - 2871 Richmond Rd
Britannia Heights, Ottawa
basic info
Bedrooms, Bathrooms
specifications
Taxes:
Property Type: Condo
Print Listing Sheet
 Please think of the environment before printing. Print This Page
Please think of the environment before printing. Print This Page
specifications
| type: | Condo |
| taxes: | N/A |
| warranty: | N/A |
| bedrooms: | N/A |
| bathrooms: | N/A |
| full baths: | N/A |
| half baths: | N/A |
| fireplaces: | N/A |
| kitchen: | N/A |
| parking: | N/A |

