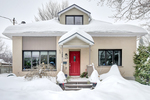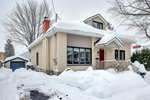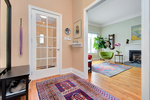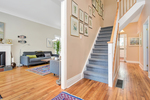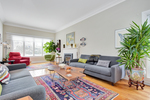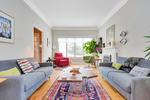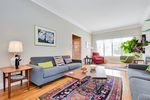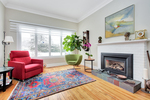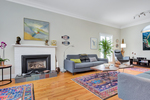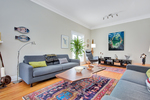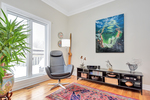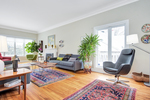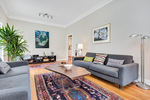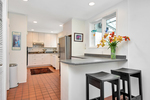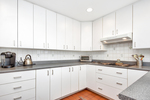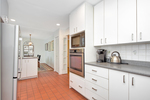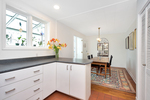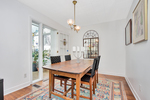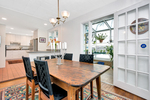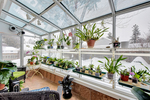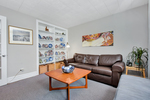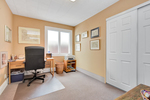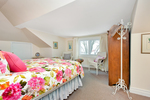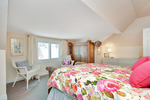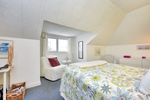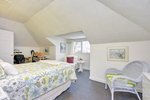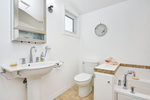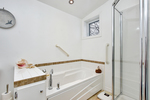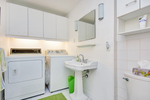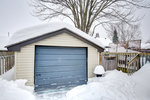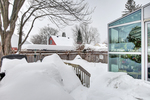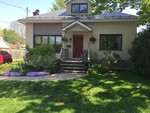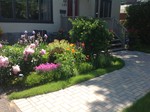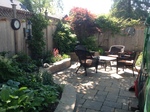Manor Park Family Home
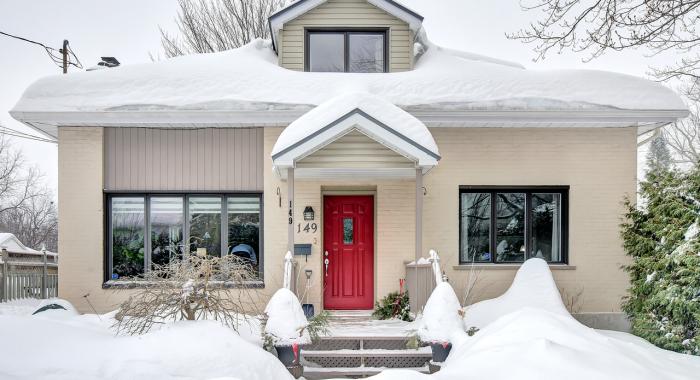
| Great curb appeal invites you into this charming, one of a kind spacious home in one of Ottawa's most sought after family neighbourhoods-Manor Park. Pride of ownership is evident. This home has been enlarged+modernized while respecting it's character. The gracious entry opens into the large foyer and sun filled, entertainment size living room with 9+ foot ceilings and a gas fireplace. The bright, updated kitchen has loads of counter space & cupboards, newer appliances, a breakfast bar and dining area (could be a family room) which opens into the 4 season solarium. A combination 2 piece bath and laundry, den and bedroom (currently used as sitting room) complete the main floor. Up the grand staircase are 2 large bedrooms, front and back, which share a well appointed 4 piece bath addition. The backyard is very private and has been professionally landscaped with an interlocking patio, raised flower gardens + a cedar deck off the kitchen for your BBQ and entertaining. | ||||||||||||||||||
Dimensions
| Section | Dimensions |
|---|---|
| Living Room: | 28'4 x 12' |
| Kitchen: | 18'6 x 9' |
| Dining Room: | 11'8 x 9' |
| Den: | 11'11 x 8'11 |
| Section | Dimensions |
|---|---|
| Laundry: | 8'6 x 5'4 |
| Foyer: | 14' x 6' |
| Solarium: | 14'4 x 5'4 |
| Bedroom: | 11'11 x 11'5 |
| Section | Dimensions |
|---|---|
| Bedroom: | 19' x 13'9 |
| Bedroom: | 19' x 9'6 |
| Bathroom: | 8'6 x 6'11 |
$549,900
149 St Laurent Boulevard
Manor Park, Ottawa
basic info
3 Bedrooms, 2 Bathrooms
specifications
Built: 1912 approx
Taxes: $4556
Parking: garage + surfaced
Print Listing Sheet
 Please think of the environment before printing. Print This Page
Please think of the environment before printing. Print This Page
specifications
| type: | House |
| style: | 1 1/2 |
| taxes: | $4556 |
| year: | 1912 approx |
| warranty: | N/A |
| bedrooms: | 3 |
| bathrooms: | 2 |
| full baths: | 1 |
| half baths: | 1 |
| frontage: | 50 |
| fireplaces: | gas fireplace |
| kitchen: | N/A |
| parking: | garage + surfaced |

