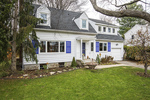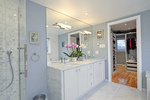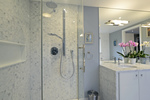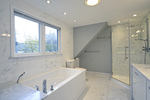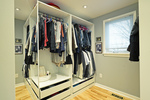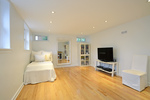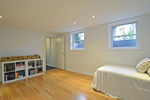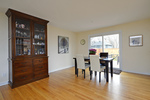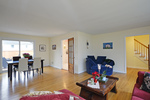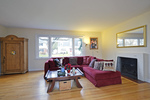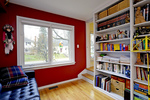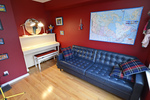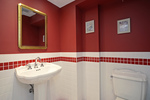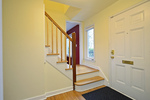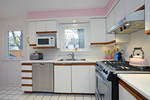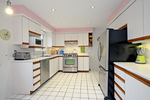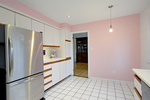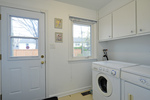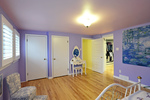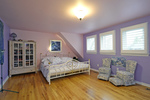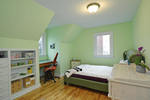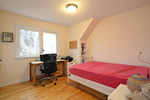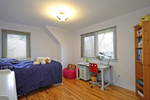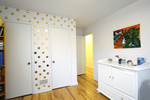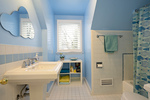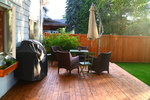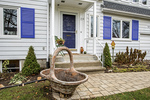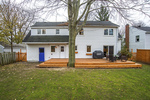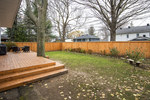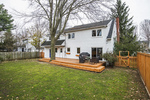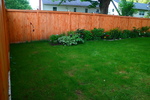Fabulous Manor Park home
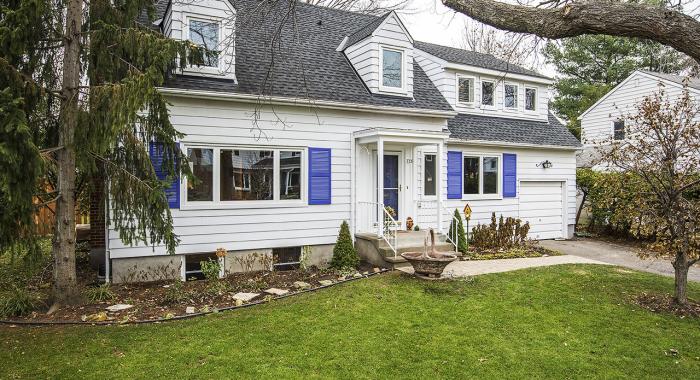
This fabulous 4 bedroom, 3 bath home sits on a mature tree-lined street steps from the park. Family friendly Manor Park setting in close proximity to bike paths, Ottawa River, RCMP stables, Beechwood Village & dowtown. Many updates include a stunning spa-like ensuite 5-piece bathroom with heated floors, soaker tub + glass shower, walk-in closet, lower level family room with enlarged windows, newer furnace, roof, windows and more. Recently completed expansive deck, fencing & landscaping work to enhance the outdoor experience. Spacious main level with entertaining space as well as the modern conveniences of a private den/office getaway + main floor laundry and powder room. Don't miss this unique opportunity!
Dimensions
| Section | Dimensions |
|---|---|
| Living Room: | 18'7 x 13 |
| Dining Room: | 13 x 11 |
| Kitchen: | 14'6 x 10'8 |
| Family Room: | 17 x 12 |
| Den/Office: | 10 x 8 |
| Master Bedroom: | 16'6 x 13 |
| Section | Dimensions |
|---|---|
| 2nd Bed: | 12'8 x 11 |
| 3rd Bed: | 12'6 x 9'6 |
| 4th Bed: | 11 x 10'4 |
| Walk-in Closet: | 8 x 7'9 |
| Ensuite 5-piece: | 11'4 x 8'4 |
| Laundry: | 9'8 x 6 |
| Section | Dimensions |
|---|---|
| Full bath: | 9 x 6 |
| Foyer: | 8 x 5'5 |
| Powder Room: | 5 x 5 |
| Storage: | 20 x 10 |
$829,900
773 Lonsdale Road
Manor Park, Ottawa
basic info
4 Bedrooms, 3 Bathrooms
specifications
Built: 1951
Taxes: $6478/2017
Parking: attached garage
Print Listing Sheet
 Please think of the environment before printing. Print This Page
Please think of the environment before printing. Print This Page
specifications
| type: | Detached |
| style: | 2 storey |
| taxes: | $6478/2017 |
| year: | 1951 |
| warranty: | N/A |
| bedrooms: | 4 |
| bathrooms: | 3 |
| full baths: | 2 |
| half baths: | 1 |
| frontage: | 60.2 feet |
| fireplaces: | yes |
| kitchen: | yes |
| parking: | attached garage |

