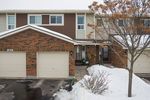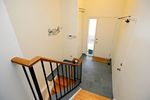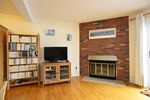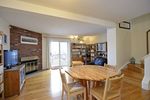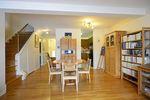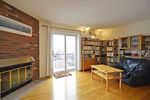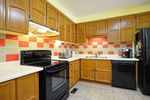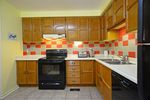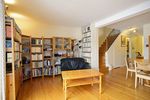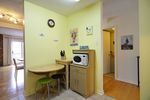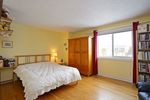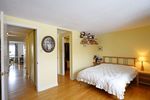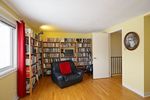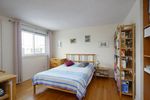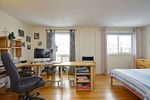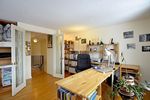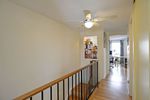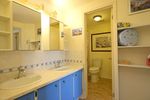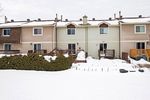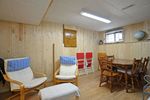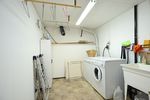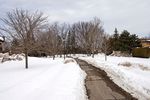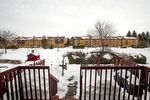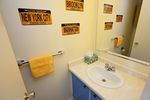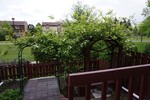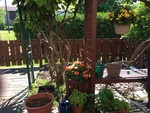Updated Hunt Club Home
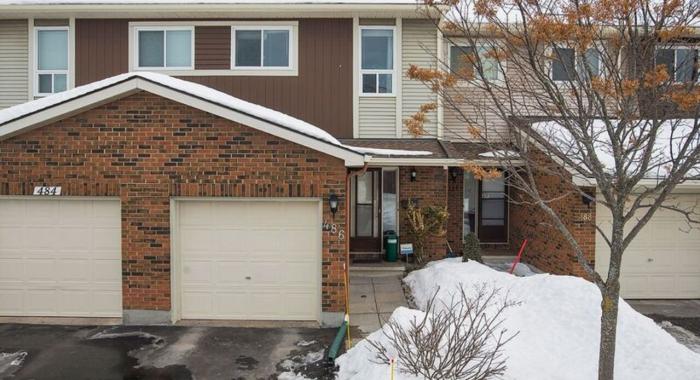
This sun filled home is ideally situated on the street and backs onto greenspace. As you walk into the home the quality of finishes stand out. Site finished Hardwood throughout the 2 levels including all stairs + slate and tile. Highlights include an attached garage with inside entry, large living room with wood burning fireplace overlooking the rear yard with spacious deck and extensive landscaping. upstairs master has practical walk-in closet and access to an updated bathroom. Sizable windows flood the upstairs with natural light. 2nd bedroom is very large as it was converted from 2 bedrooms into 1. Finished lower level offers plenty of extra living/storage space. Many recent updates make this home move in ready!
Dimensions
| Section | Dimensions |
|---|---|
| Living Room: | 17'6 x 10'8 |
| Dining Room: | 10 x 8 |
| Kitchen: | 10'4 x 9'9 |
| Section | Dimensions |
|---|---|
| Family Room: | 14 x 9'4 |
| Master Bedroom: | 17'6 x 11 |
| 2nd Bedroom: | 17'6 x 11'8 |
| Section | Dimensions |
|---|---|
| Walk-in Closet: | 6'7 x 6 |
| Rec Room: | 11 x 11 |
| Laundry Room: | 10 x 7'9 |
$259,900
486 Sandhamn Private Private
Hunt Club/Greenboro, Ottawa
basic info
2 Bedrooms, 2 Bathrooms
specifications
Built: 1985
Taxes: $2692
Parking: attached garage
Print Listing Sheet
 Please think of the environment before printing. Print This Page
Please think of the environment before printing. Print This Page
specifications
| type: | Listing |
| style: | 2 storey |
| taxes: | $2692 |
| year: | 1985 |
| warranty: | N/A |
| bedrooms: | 2 |
| bathrooms: | 2 |
| full baths: | 1 |
| half baths: | 1 |
| view: | park |
| fireplaces: | wood burning |
| kitchen: | N/A |
| parking: | attached garage |

