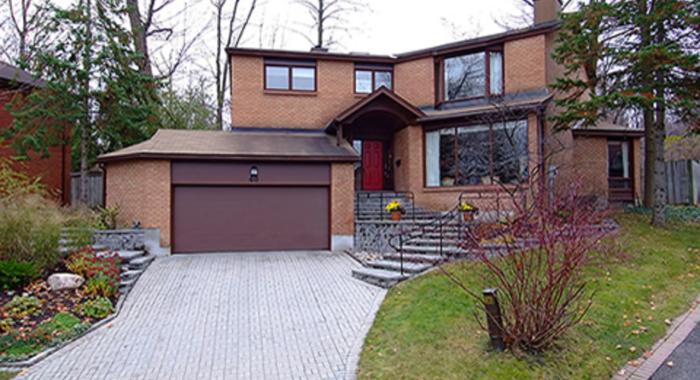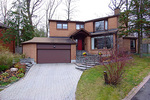Rockcliffe Park

This beautifully appointed family home provides plenty of elegant living space without compromise. Oversized windows and skylights fill this home with natural light. Large open living space, great for entertaining. Enjoy your fully landscaped lot with mature trees and privacy or take a stroll around the lake using the path at your doorstep. Too many rececent updates to list. Call for more info
Dimensions
| Section | Dimensions |
|---|---|
| Living Room: | 20.0 x 18.0 |
| Dining Room: | 19.0 x 12.3 |
| Kitchen: | 12.1 x 10.2 |
| Eating Area: | 12.2 x 8.0 |
| Family Room: | 15.0 x 14.0 |
| Section | Dimensions |
|---|---|
| Foyer: | 9.1 x 6.0 |
| Master Bedroom: | 16.0 x 15.4 |
| 2nd Bedroom: | 15.8 x 11.1 |
| 3rd Bedroom: | 18.0 x 14.0 |
| 4th Bedroom: | 14.2 x 9.9 |
| Section | Dimensions |
|---|---|
| Laundry: | 10.0 x 9.8 |
| Recreation Room: | 29.0 x 10.0 |
| Games Room: | 16.0 15.0 |
$998,000
40 Bittern Court
Rockcliffe Park, Ottawa
basic info
4 Bedrooms, 4 Bathrooms
Size: 3101
Lot: 65500 (Frontage: 65500)
specifications
Built: 1984
Taxes: $10,727
Levels: 2
Print Listing Sheet
 Please think of the environment before printing. Print This Page
Please think of the environment before printing. Print This Page
specifications
| type: | House |
| style: | 2 storey detached |
| taxes: | $10,727 |
| year: | 1984 |
| warranty: | N/A |
| bedrooms: | 4 |
| bathrooms: | 4 |
| full baths: | 3 |
| half baths: | 1 |
| frontage: | 65500 |
| lot: | 65500 |
| levels: | 2 |
| sqft: | 3101 |
| fireplaces: | 2 |
| kitchen: | 1 |
| parking: | 4 |


