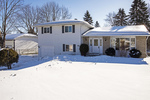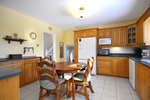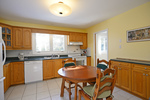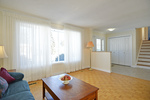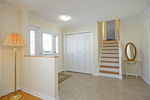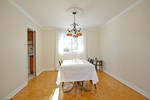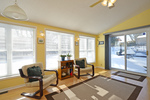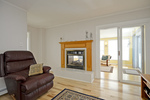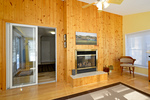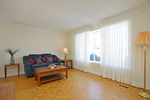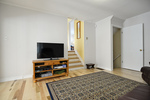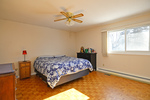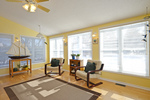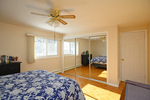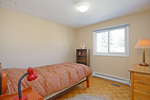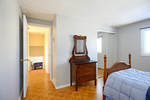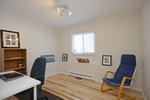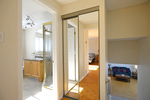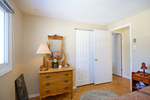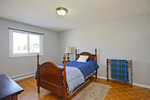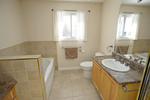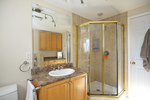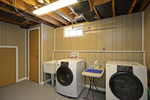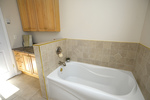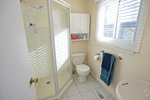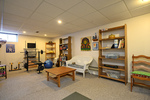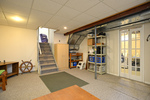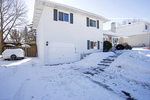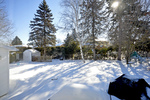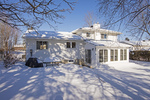Spacious Family Home
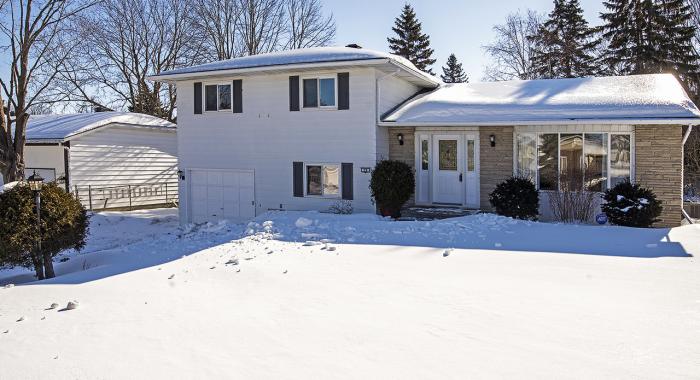
Located on a desirable mature street in Old Barrhaven this spacious home sits on a large landscaped lot. This family friendly home has space for everyone in the family. Good sized bedrooms and updated bathroom on the upper level. Main floor boasts a large foyer open to the living room. Kitchen with loads of cupboard space and located next to the convenient dining room. Further features include a large and bright solarium with double sided fireplace shared with the spacious family room. Bonus main floor office and 3 piece bath + inside entry from the attached garage. Lower level has a multi purpose room great for a home gym or hobby space. Separate laundry room, workshop and storage area complete the basement area. Rear private yard with interlock patio perfect for a warm summer BBQ. Don't miss this unique opportunity
Dimensions
| Section | Dimensions |
|---|---|
| Kitchen: | 13'0 x 13'0 |
| Living Room: | 15 x 12 |
| Dining Room: | 12'9 x 10'8 |
| Family Room: | 16 x 10 |
| Solarium: | 17 x 11 |
| Section | Dimensions |
|---|---|
| Master Bedroom: | 12'8 x 12'6 |
| Bedroom: | 13 x 10'8 |
| Bedroom: | 10 x 9'11 |
| Foyer: | 12 x 7 |
| Recreation Room: | 22 x 10'6 |
| Section | Dimensions |
|---|---|
| Laundry Room: | 13'6 x 8 |
| Workshop: | 12 x 9.4 |
| Den : | 11.11 x 9 |
$409,900
20 Langholm Crescent
Barrhaven, Ottawa
basic info
3 Bedrooms, 2 Bathrooms
specifications
Built: 1970
Taxes: $4235
Levels: 2
Print Listing Sheet
 Please think of the environment before printing. Print This Page
Please think of the environment before printing. Print This Page
specifications
| type: | Listing |
| style: | Split Level |
| taxes: | $4235 |
| year: | 1970 |
| warranty: | N/A |
| bedrooms: | 3 |
| bathrooms: | 2 |
| full baths: | 2 |
| half baths: | 0 |
| frontage: | 70.01 |
| levels: | 2 |
| fireplaces: | double sided |
| kitchen: | N/A |
| parking: | 5 spaces |

