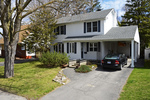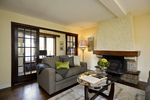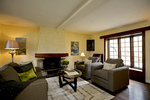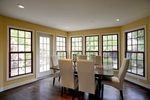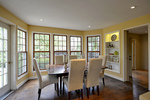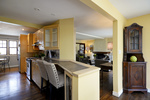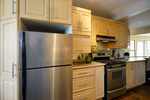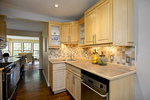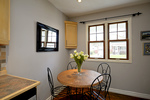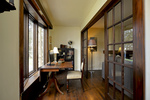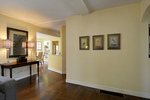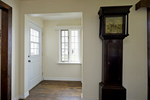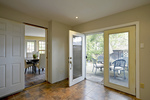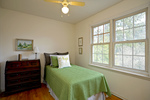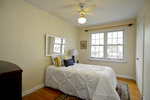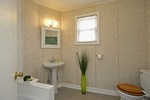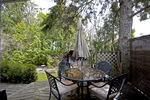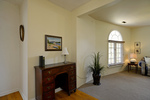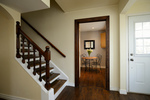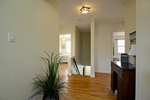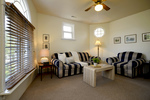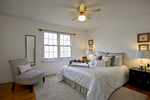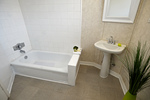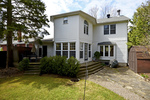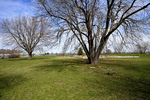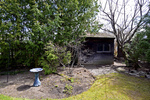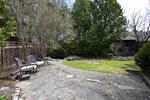Manor Park Family Home
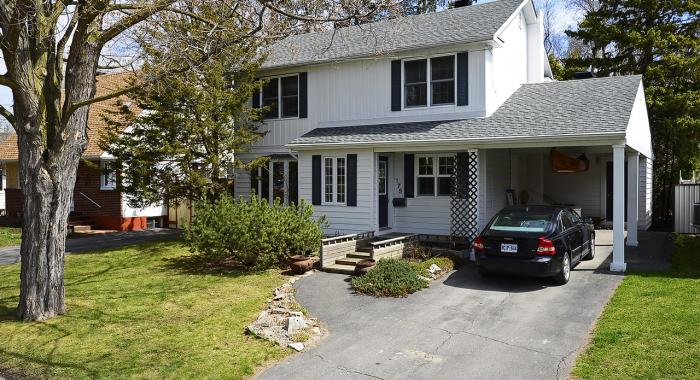
Located on a quiet cul-de-sac in Manor Park with the RCMP horse grounds at the end of your street. This spacious family home boast a large mudroom, entertaining sized dining & living room with wall of windows flooding the main level with natural light, updated open kitchen with breakfast nook, eat-in area, under mounted lighting and stainless steel appliances + gas stove. Main floor computer nook and convenient powder room are welcome extras. Generous master bedroom with large closets, functional 2nd and 3rd bedroom + bonus family room on the 2nd level. Plenty of space in the basement to imprint your own style. Private rear yard oasis to enjoy a morning coffee or BBQ with friends and family
Dimensions
| Section | Dimensions |
|---|---|
| Living Room: | 16.06 x 15.08 |
| Dining Room: | 13.00 x 12.00 |
| Kitchen: | 13.00 x 8.06 |
| Mud Room: | 10.09 x 10.00 |
| Computer Room: | 13.00 x 5.00 |
| Section | Dimensions |
|---|---|
| Foyer: | 8.00 x 5.00 |
| Master bedroom: | 13.05 x 13.00 |
| 2nd Bedroom: | 13.00 x 8.05 |
| 3rd bedroom: | 9.07 x 8.03 |
| Family Room: | 12.06 x 10.00 |
| Section | Dimensions |
|---|---|
| 4 piece bath: | 8.00 x 6.06 |
| Recreation Room: | 20.00 x 9.00 |
| Laundry room: | 12.04 x 7.08 |
| Storage Room: | 11.00 x 11.00 |
| Office: | 8.08 x 7.08 |
$499,000
175 Mafeking Ave
Manor Park, Ottawa
basic info
3 Bedrooms, 2 Bathrooms
specifications
Built: 1954
Taxes:
Levels: 2 storeys
Print Listing Sheet
 Please think of the environment before printing. Print This Page
Please think of the environment before printing. Print This Page
specifications
| type: | Detached |
| style: | 2-storey |
| taxes: | N/A |
| year: | 1954 |
| warranty: | N/A |
| bedrooms: | 3 |
| bathrooms: | 2 |
| full baths: | 1 |
| half baths: | 1 |
| frontage: | 50 |
| levels: | 2 storeys |
| fireplaces: | N/A |
| kitchen: | remodeled |
| parking: | covered |

