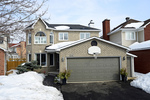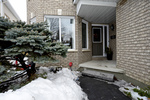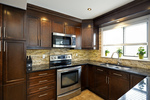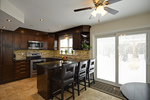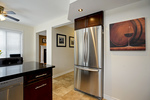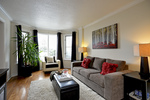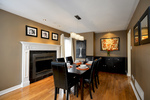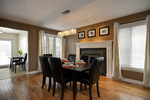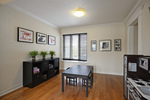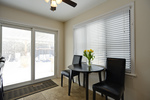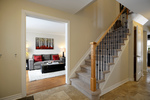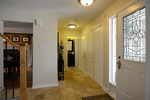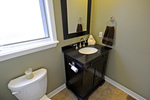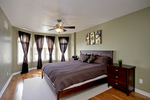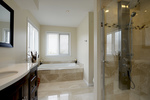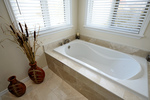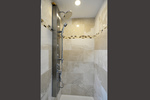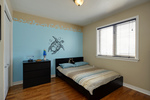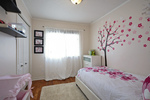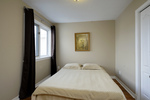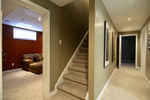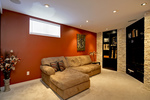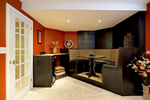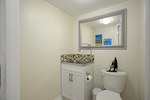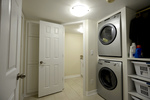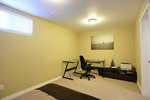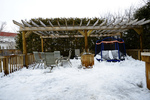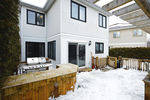Fully Renovated Hunt Club Park
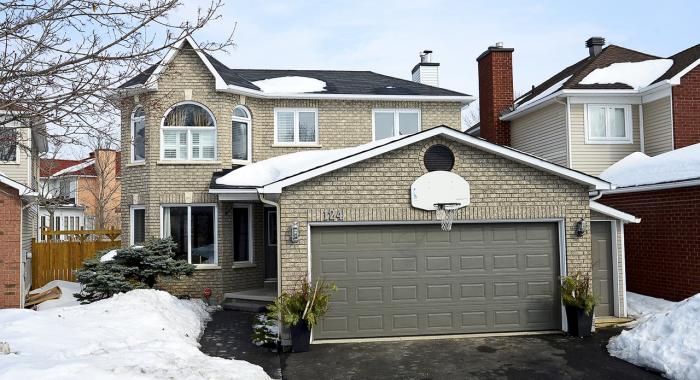
Looking for the perfect house? Stunning quality renovations throughout. Basement theatre with surround sound, bench seating & loads of built-ins + bedroom retreat, laundry room & 2-piece. Modern chef's kitchen with breakfast bar & access to expansive & private custom deck with bar. Spacious master bedroom with newly finished ensuite spa bath & glass shower + walk-in closet. Book your showing today!
Dimensions
| Section | Dimensions |
|---|---|
| Living Room: | 14.00 x 11.01 |
| Dining Room: | 11.01 x 10.00 |
| Kitchen: | 10.01 x 10.00 |
| Family Room: | 15.10 x 11.02 |
| Rec Room: | 22.00 x 10.00 |
| Master bedroom: | 17.06 x 11.00 |
| Section | Dimensions |
|---|---|
| 2nd Bedroom: | 10.06 x 10.00 |
| 3rd bedroom: | 10.06 x 9.00 |
| 4th bedroom: | 10.00 x 8.00 |
| 5th bedroom: | 15.08 x 9.02 |
| ensuite bath: | 12.00 x 8.00 |
| Foyer: | 7.00 x 6.00 |
| Section | Dimensions |
|---|---|
| Walk-in closet: | 6.05 x 6.00 |
| Eating area: | 10.01 x 7.00 |
| Laundry room: | 7.00 x 6.00 |
| Full bath: | 7.00 x 6.00 |
| Custom deck: | 26.00 x 22.00 |
$499,000
124 Sai Cres
Hunt Club Park, Ottawa
basic info
5 Bedrooms, 4 Bathrooms
specifications
Built: 1992
Taxes: $4314/2015
Levels: 2 storeys
Print Listing Sheet
 Please think of the environment before printing. Print This Page
Please think of the environment before printing. Print This Page
specifications
| type: | Listing |
| style: | 4bed detached |
| taxes: | $4314/2015 |
| year: | 1992 |
| warranty: | N/A |
| bedrooms: | 5 |
| bathrooms: | 4 |
| full baths: | 2 |
| half baths: | 2 |
| frontage: | 41.23 |
| levels: | 2 storeys |
| balcony/patio: | 26' x 22' deck |
| fireplaces: | wood burning |
| kitchen: | fully renovated |
| parking: | double garage |

