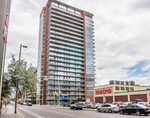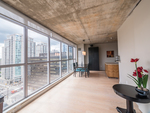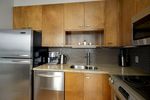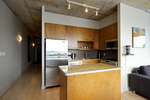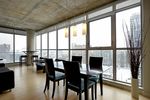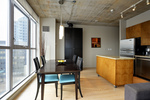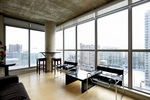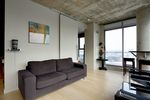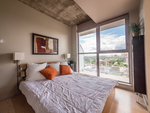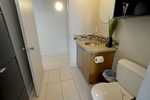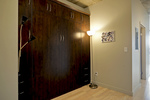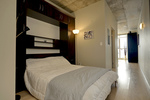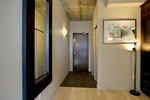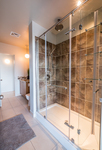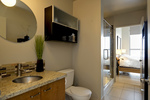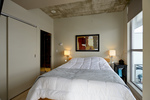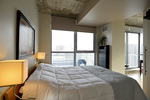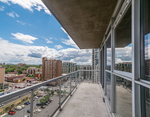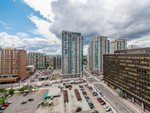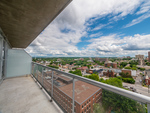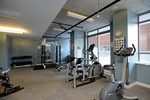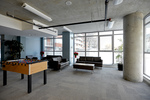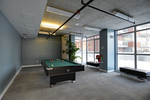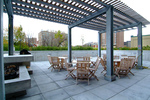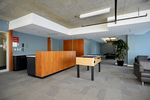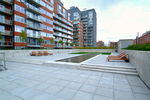Breathtaking Byward condo
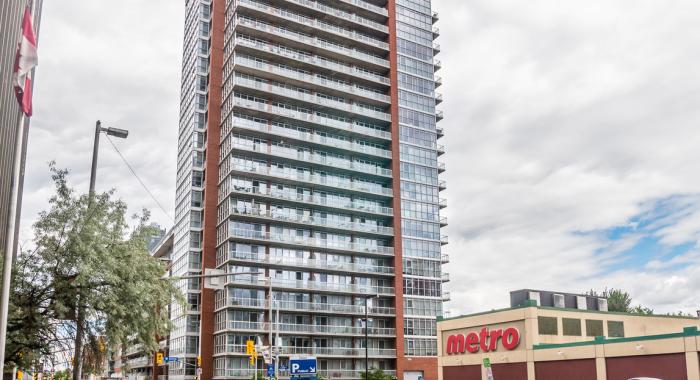
Dimensions
| Section | Dimensions |
|---|---|
| Kitchen: | 9.03 x 7.06 |
| Living: | 15.00 x 10.09 |
| Dining: | 11.00 x 9.00 |
| Section | Dimensions |
|---|---|
| Den: | 9.02 x 8.02 |
| Master: | 10.04 x 9.00 |
| Foyer: | 7.03 x 3.09 |
| Section | Dimensions |
|---|---|
| Balcony: | 20.00 x 5.00 |
$299,900
1403 - 179 George St
Byward Market & Sandy Hill, Ottawa
basic info
1 Bedrooms, 1 Bathrooms
Size: 740sqft
specifications
Built: 2006
Taxes: $3545
Parking: 1 underground
Print Listing Sheet
 Please think of the environment before printing. Print This Page
Please think of the environment before printing. Print This Page
specifications
| type: | Condo |
| taxes: | $3545 |
| maintenance: | $588.98 |
| year: | 2006 |
| warranty: | N/A |
| bedrooms: | 1 |
| bathrooms: | 1 |
| full baths: | 1 |
| half baths: | N/A |
| sqft: | 740sqft |
| balcony/patio: | South East facing |
| fireplaces: | N/A |
| kitchen: | 1 |
| parking: | 1 underground |

