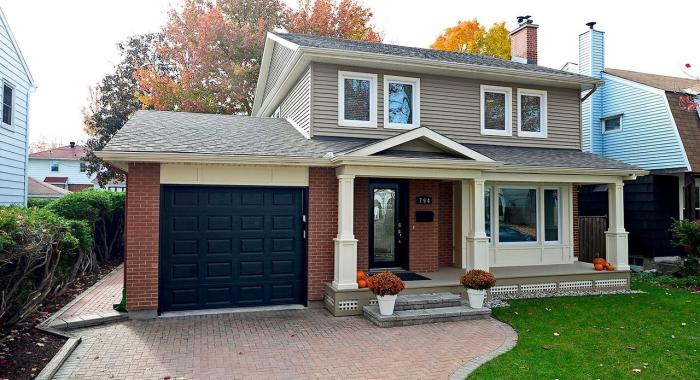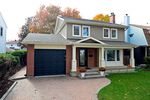Spectacular Manor Park Home

Truly spectacular Manor Park family home with every modern convenience considered. Completely remodeled, this home boasts a professionally designed open layout with room for both entertaining & private retreat. Spectacular eat-in kitchen & family room ideal for casual gathering. Relaxing fireside living/dining also an option. Master retreat with large walk-in & spa-like ensuite. Versatile lower level. Park setting out your front door!
Dimensions
| Section | Dimensions |
|---|---|
| kitchen: | 15.03 x 12.00 |
| Family room: | 14.06 x 11.07 |
| Living room: | 13.03 x 12.00 |
| Dining room: | 13.03 x 10.00 |
| Den: | 10.08 x 9.00 |
| Master Bedroom: | 14.00 x 12.00 |
| Section | Dimensions |
|---|---|
| 5 piece Ensuite: | 10.00 x 8.09 |
| Walk-in closet: | 10.00 x 6.00 |
| 2nd Bedroom: | 11.00 x 9.06 |
| 3rd Bedroom: | 10.08 x 10.02 |
| 4th Bedroom: | 10.03 x 10.02 |
| Rec Room: | 20.00 x 11.07 |
| Section | Dimensions |
|---|---|
| 5th bedroom: | 10.03 x 10.00 |
| Foyer: | 7.06 x 6.00 |
| Laundry room: | 8.00 x 5.00 |
| Store room: | 18.00 x 7.00 |
| Deck: | 16.06 x 16.00 |
| Front Porch: | 16.00 x 4.05 |
$1,039,900
794 Lonsdale Road
Manor Park, Ottawa
basic info
5 Bedrooms, 4 Bathrooms
specifications
Taxes: $8058.16
Parking: attached garage
Print Listing Sheet
 Please think of the environment before printing. Print This Page
Please think of the environment before printing. Print This Page
specifications
| type: | Listing |
| style: | 2 storey |
| taxes: | $8058.16 |
| warranty: | N/A |
| bedrooms: | 5 |
| bathrooms: | 4 |
| full baths: | 3 |
| half baths: | 1 |
| frontage: | 50.45 |
| balcony/patio: | front patio |
| fireplaces: | wood burning |
| kitchen: | newly renovated |
| parking: | attached garage |


