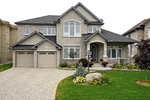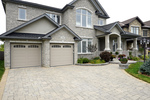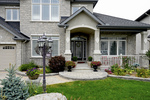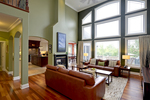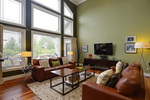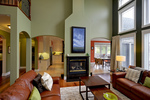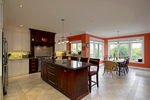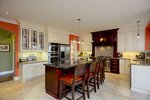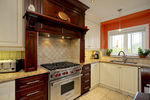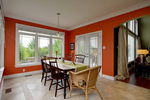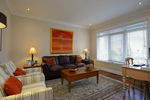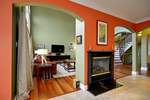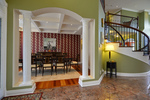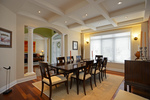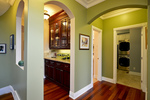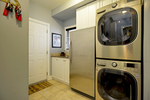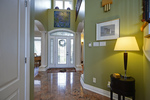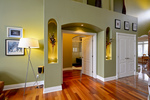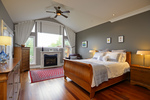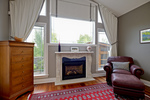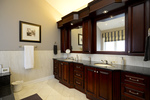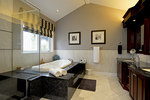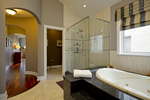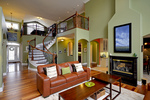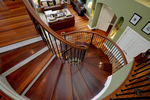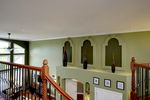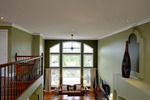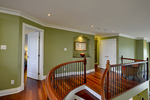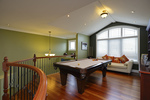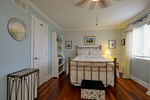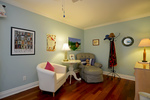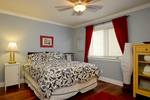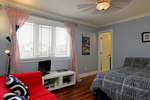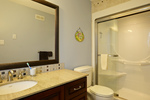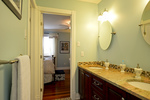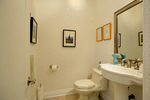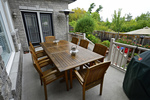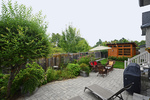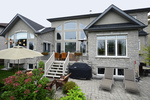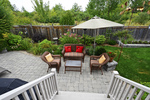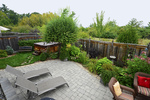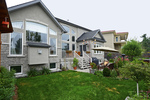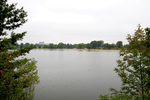Moffat Farm on the water
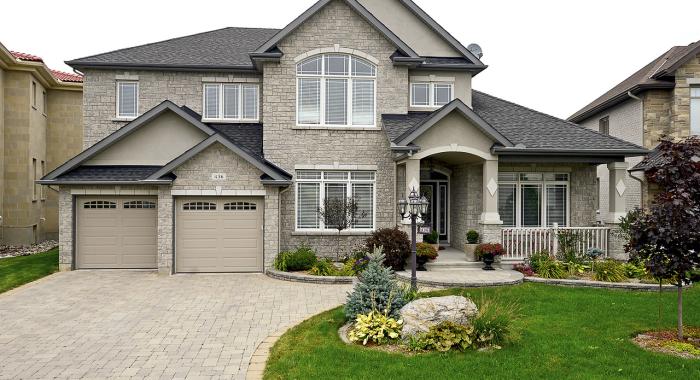
Rarely does a home of this quality, size & location come available. This sprawling custom built home overlooks the banks of the Rideau River at Mooney's Bay. The entertaining sized main floor has a large master bedroom suite with fireplace, walk-in and spacious 6 piece bath. Living space includes a 2 storey wall of windows in the great room with double sided fireplace, spacious Dining and Living room as well as designer kitchen and eating area. Brazilian floors and tile throughout, 3 ensuite bathrooms, walk-in closets + views of the river from the 2nd level. Backyard oasis has a new salt water Arctic Spa, garden studio, interlock patio and extensive perennial gardens. Truly one of a kind! Contact us today to see for yourself!
Dimensions
| Section | Dimensions |
|---|---|
| kitchen: | 19.00 x 14.00 |
| Living room: | 14.30 x 11.90 |
| Dining room: | 16.00 x 12.00 |
| Great room: | 18.00 x 16.00 |
| Master Bedroom: | 20.00 x 14.00 |
| 6 piece ensuite: | 12.00 x 12.00 |
| Section | Dimensions |
|---|---|
| Walk-in closet: | 8.00 x 5.50 |
| Eating Area: | 11.00 x 10.00 |
| Foyer: | 17.00 x 7.00 |
| Mud Room: | 11.00 x 6.60 |
| Garden Studio/Shed: | 12.00 x 8.00 |
| Patio/Deck: | 18.00 x 10.00 |
| Section | Dimensions |
|---|---|
| Loft/Games Room: | 16.50 x 13.00 |
| 2nd Bedroom: | 19.40 x 11.00 |
| 3rd Bedroom: | 13.60 x 10.30 |
| 4th Bedroom: | 13.00 x 11.00 |
$1,349,000
436 Rahul Cr
Moffat Farm, Ottawa
basic info
4 Bedrooms, 4 Bathrooms
Size: 4340sqft
specifications
Built: 2006
Taxes: $12,359
Parking: double attached garage
Print Listing Sheet
 Please think of the environment before printing. Print This Page
Please think of the environment before printing. Print This Page
specifications
| type: | Detached |
| style: | Custom |
| taxes: | $12,359 |
| year: | 2006 |
| warranty: | N/A |
| bedrooms: | 4 |
| bathrooms: | 4 |
| full baths: | 3 |
| half baths: | 1 |
| frontage: | 56.33 |
| sqft: | 4340sqft |
| view: | Mooney's Bay |
| balcony/patio: | yes |
| fireplaces: | 2 natural gas |
| kitchen: | N/A |
| parking: | double attached garage |

