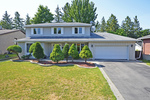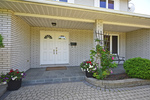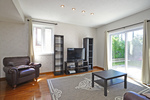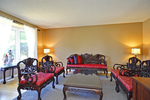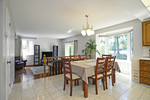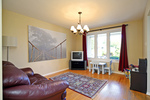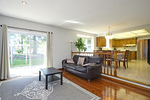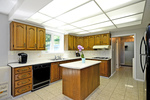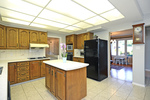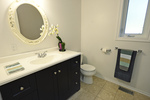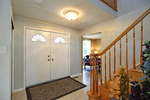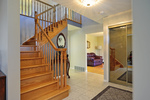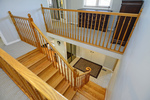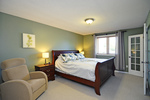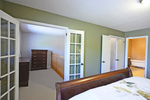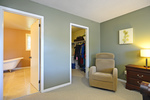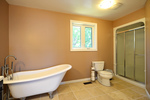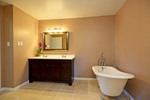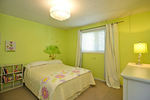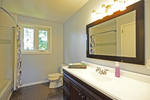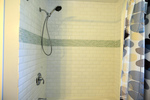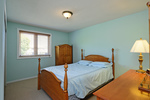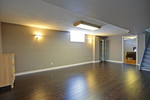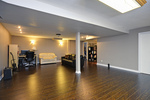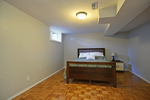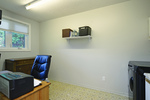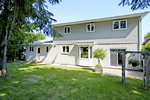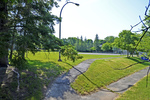Spacious Central Family Home
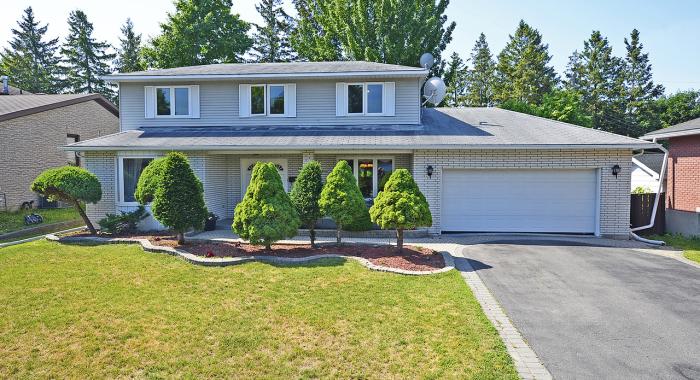
Nestled on a quiet cul-de-sac and backing onto the park this location is impeccable. This large family home has all the modern conveniences. Double car garage with inside entry, large eat-in kitchen with island & open to family room, formal dining + living room and large foyer. Main floor office and laundry room. Spacious finished lower level with loads of storage space. Large master retreat on 2nd level with 5-piece ensuite bath with claw tub, travertine tile and stand up shower + double vanity, walk-in closet and attached multi-purpose loft area. Generous 2nd and 3rd bedrooms with large remodeled 4-piece bath. Numerous updates include windows, A/C, basement, all 3 bathrooms, upstairs berber carpet and more. Don't miss this great opportunity!
Dimensions
| Section | Dimensions |
|---|---|
| Living Room: | 17.00 x 11.04 |
| Dining Room: | 13.03 x 11.03 |
| Kitchen: | 13.00 x 12.00 |
| Eating Area: | 13.09 x 9.00 |
| Family Room: | 15.09 x 14.00 |
| Den/Laundry: | 13.00 x 6.08 |
| Section | Dimensions |
|---|---|
| Master bedroom: | 16.00 x 11.03 |
| Bedroom 2: | 13.00 x 10.00 |
| Bedroom 3: | 12.00 x 12.00 |
| Loft: | 11.05 x 6.00 |
| 5 piece ensuite: | 10.00 x 9.00 |
| 4 piece bath: | 10.00 x 8.00 |
| Section | Dimensions |
|---|---|
| Foyer: | 10.00 x 10.00 |
| Recreation Room: | 27.00 x 19.00 |
| Bedroom 4: | 15.06 x 12.06 |
| Storage Room: | 15.00 x 11.00 |
| Walk-in closet: | 7.00 x 6.00 |
$519,900
496 Newman Avenue
Castle Heights, Ottawa
basic info
4 Bedrooms, 3 Bathrooms
specifications
Built: 1984
Taxes: $5954
Levels: 2
Print Listing Sheet
 Please think of the environment before printing. Print This Page
Please think of the environment before printing. Print This Page
specifications
| type: | Listing |
| style: | 2 storey |
| taxes: | $5954 |
| year: | 1984 |
| warranty: | N/A |
| bedrooms: | 4 |
| bathrooms: | 3 |
| full baths: | 2 |
| half baths: | 1 |
| frontage: | 71.1ft |
| levels: | 2 |
| fireplaces: | N/A |
| kitchen: | 1 |
| parking: | 2 car garage |

